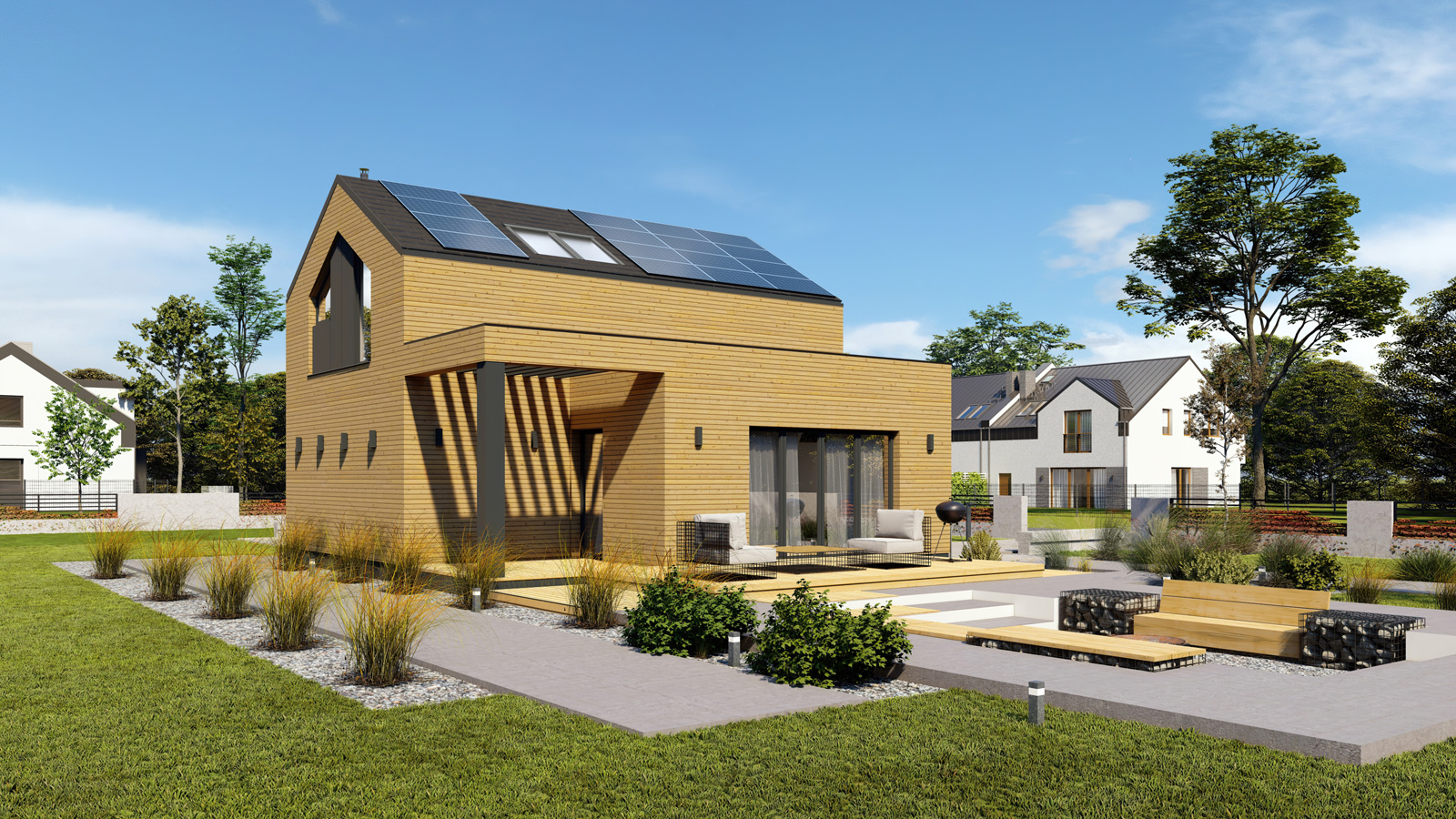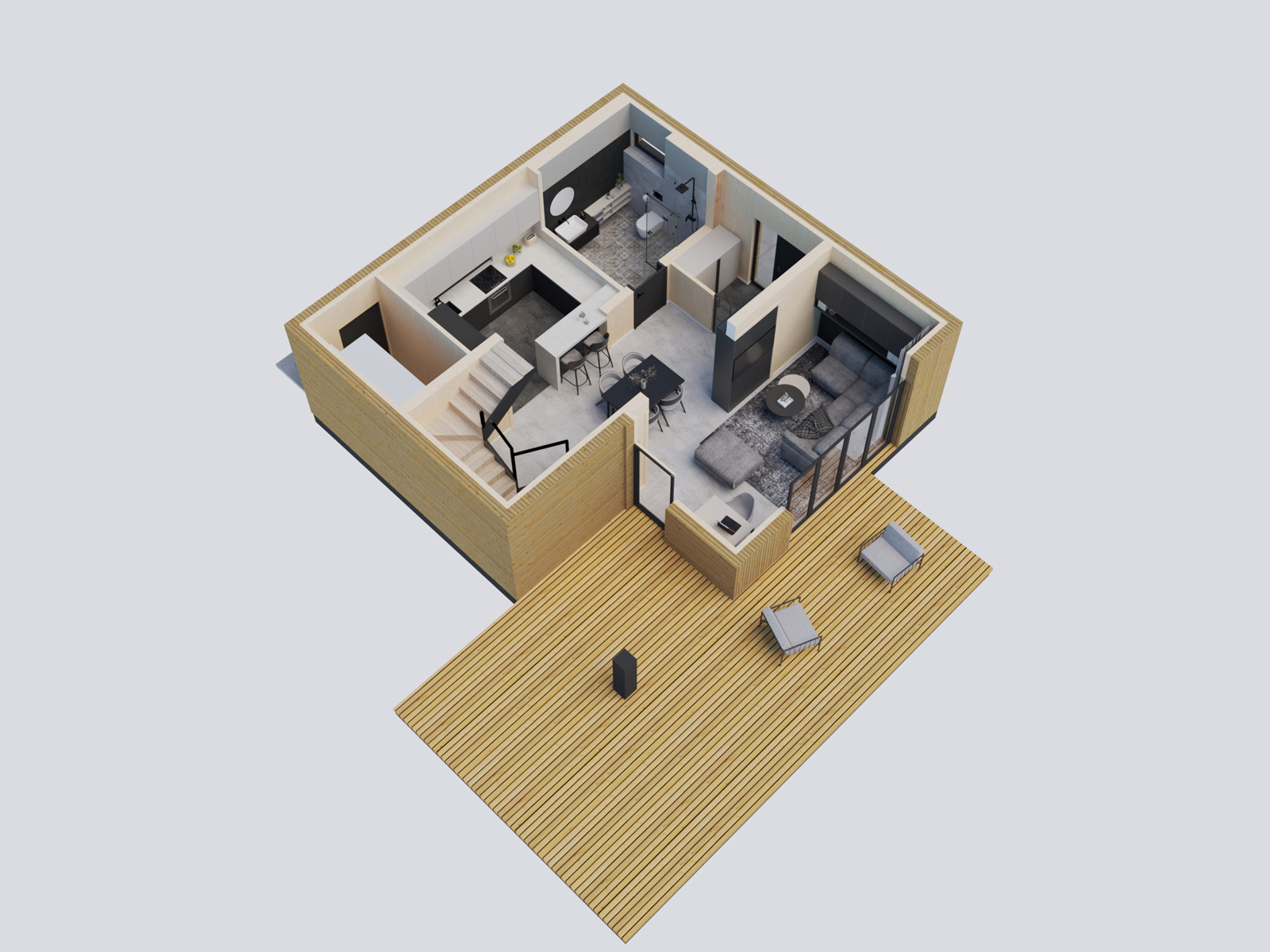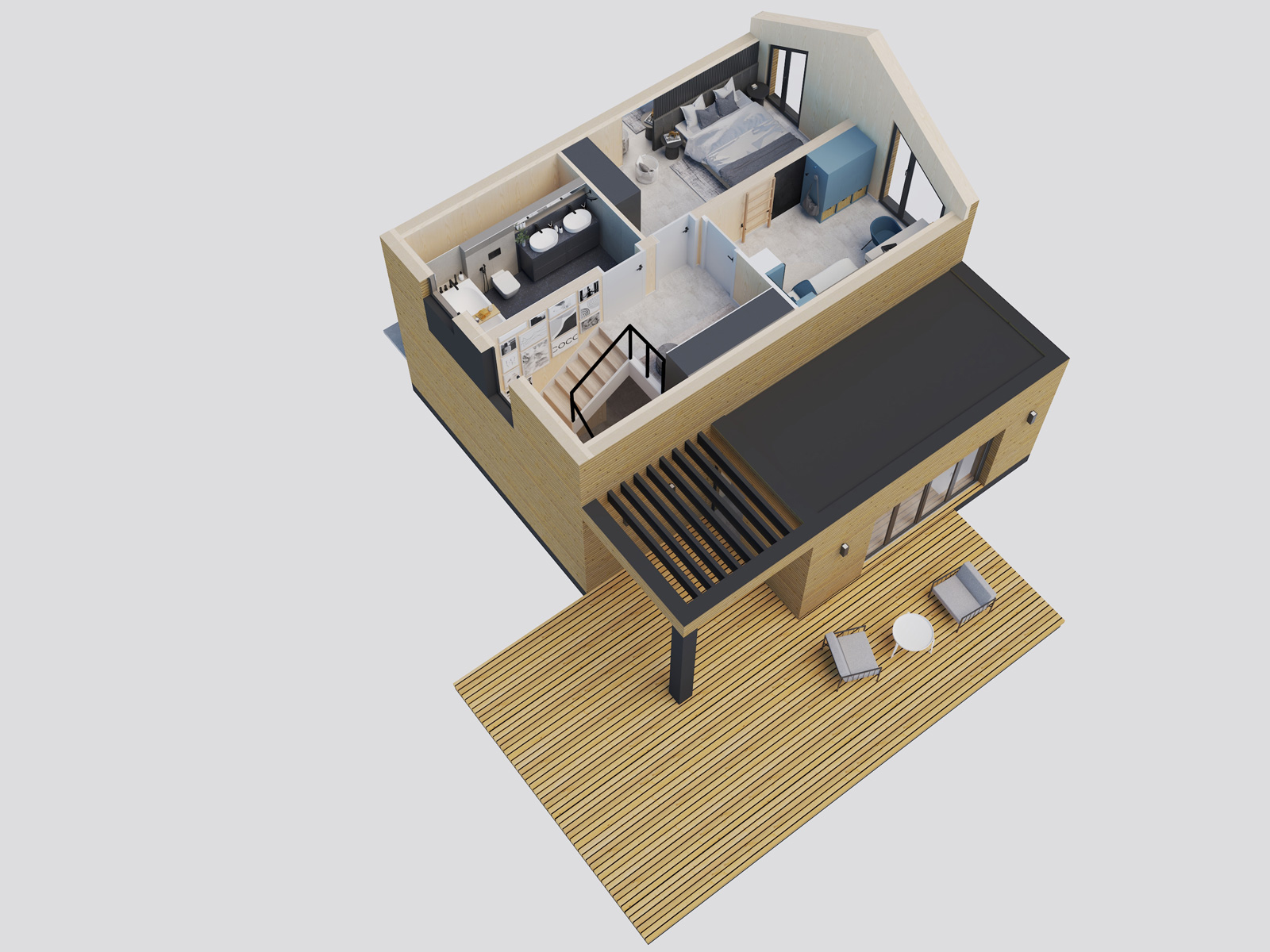BORGUND
The ‚Borgund’ house is a medium-sized house that will be the ideal accommodation for a 2+1 family needing a little more space. It presents a simple but elegant and modern form that will catch the eye and please the eyes. Residents will have the ground floor and first floor at their disposal, making up 79.3 m2 of usable space.
On the ground floor, we will find a spacious and bright living room with an open kitchen and dining area and direct access to the terrace, a bathroom, a utility room, and a vestibule. On the first floor, on the other hand, there will be two rooms and a bathroom.
SELECTED DETAILS
67,9 m2
Build-up area
133,8 m2
Gross floor area
7,0 m
Height of a building
2 – 3
Number of bedrooms
Ground floor – 54,4 m2
- Vestibule – 3,6 m2
- Living room – 14,00 m2
- Dining room / passageway – 17,20 m2
- Utility room / boiler room – 4,2 m2
- Kitchen – 9,9 m2
- Bathroom – 5,5 m2
The first floor
allows you to enjoy the Sierra Nevada mountains view thanks to panoramic windows.
- Master bedroom – 12,30 m2
- 2nd bedroom – 8.60 m2
- Hall – 4.10 m2
GALLERY
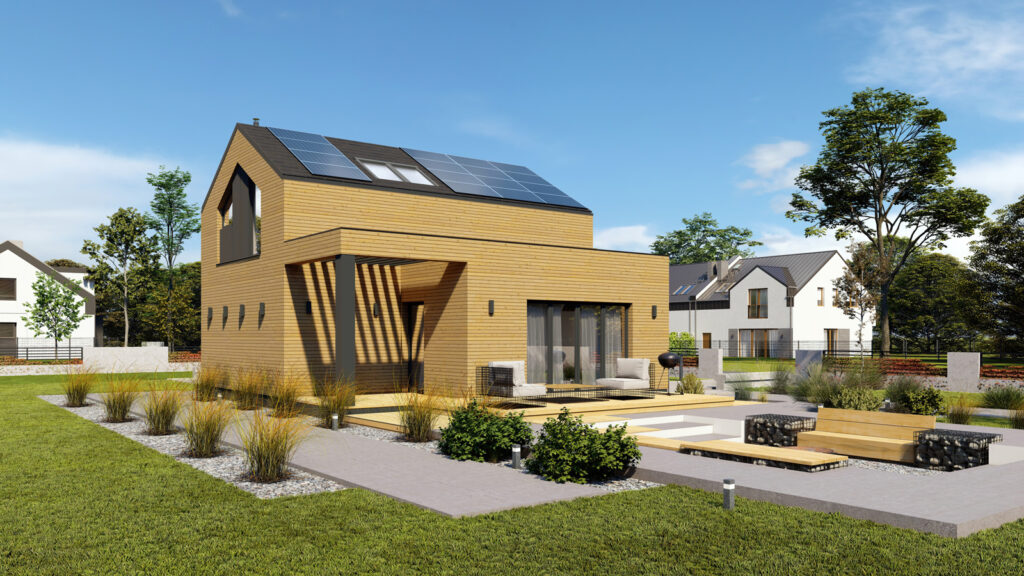
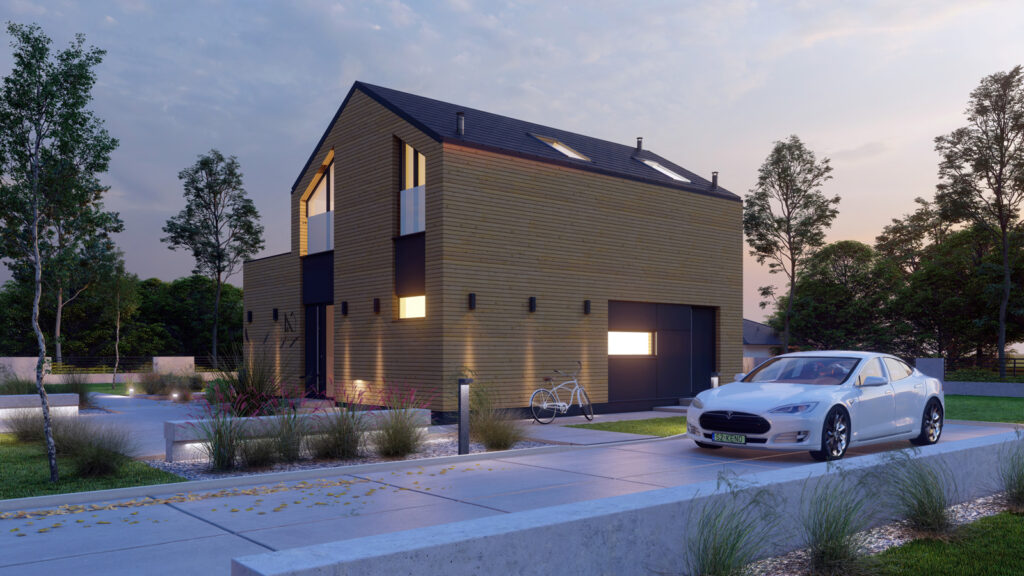
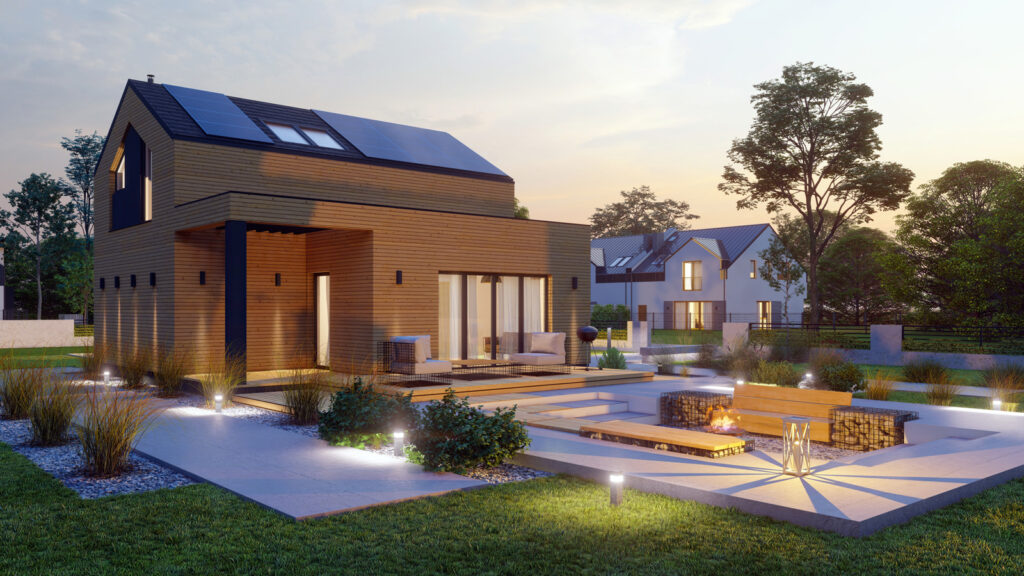
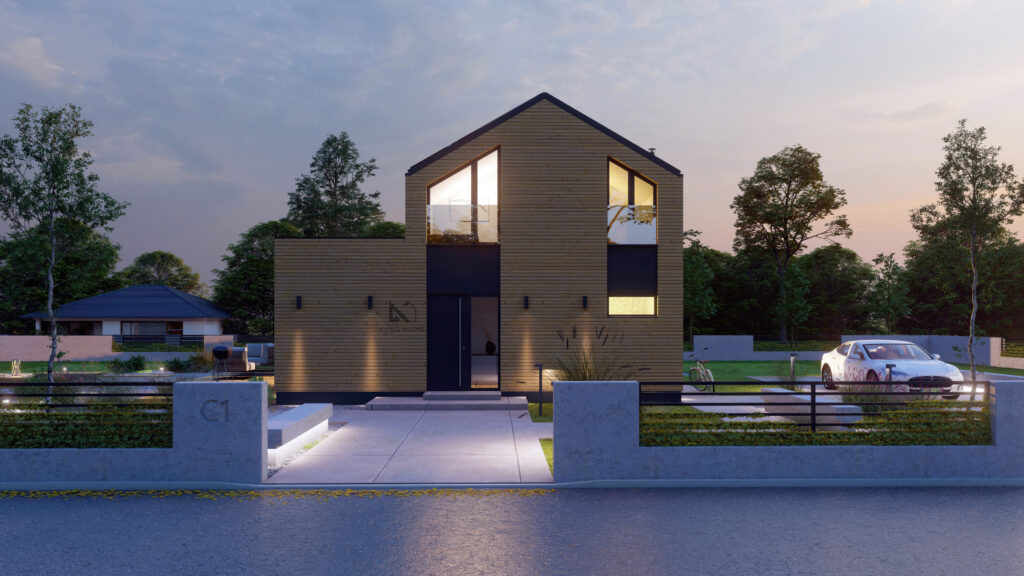
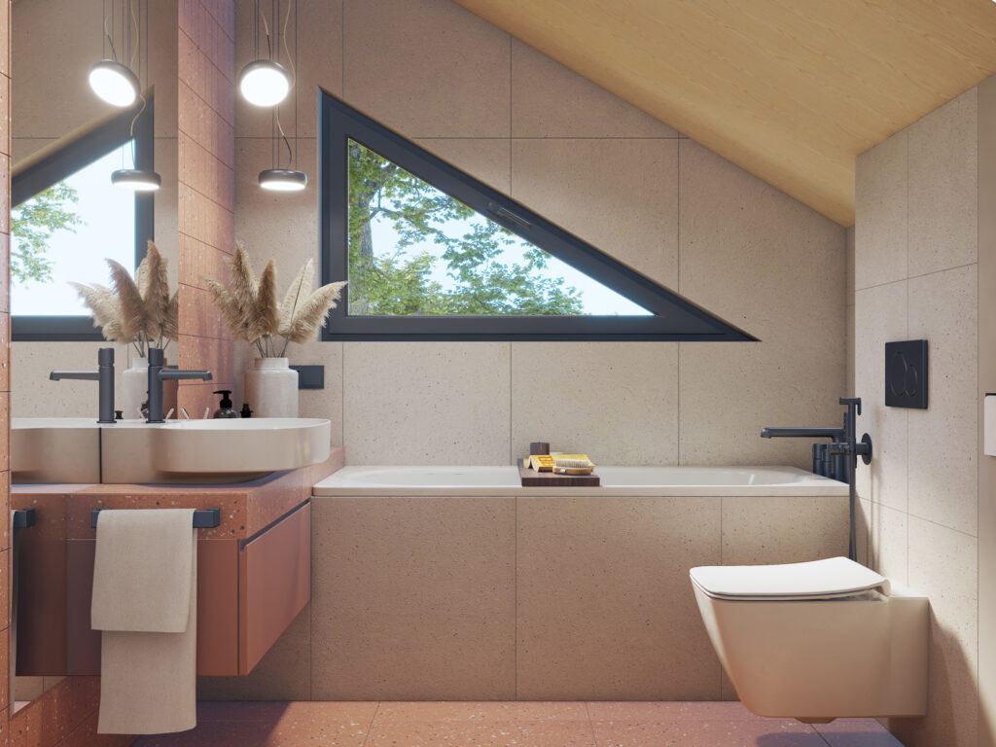
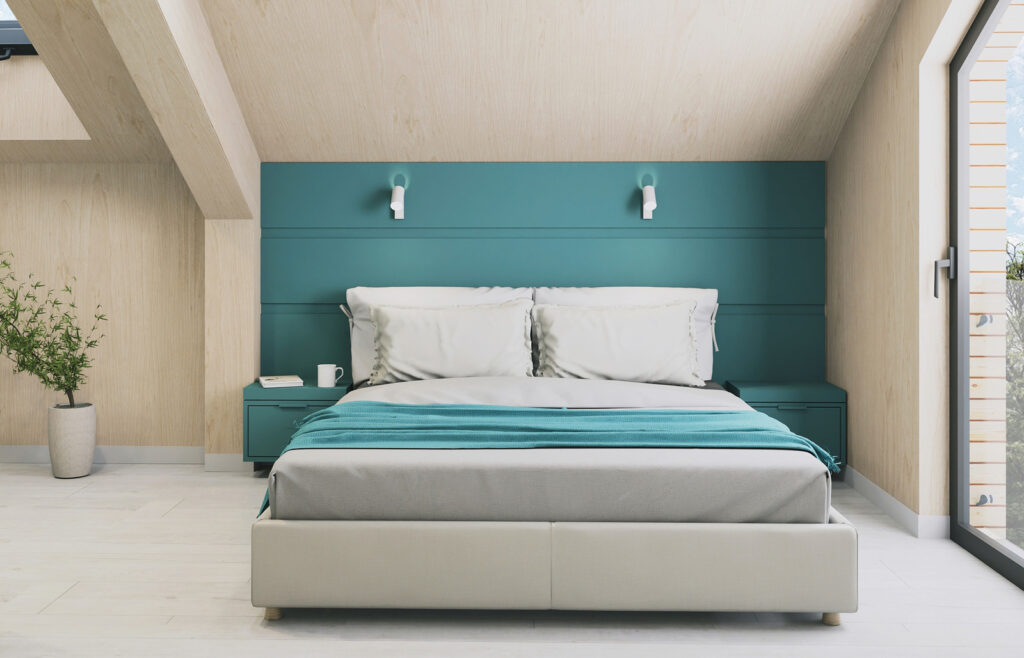
FINISHING STANDARD
RAW STATE
- Architectural concept
- Technical design documentation
- CLT timber residential modules
- Fasteners and straps required to install modules on site
- Exterior window and door joinery
- Securing the modules for transport
- Set of installation instructions
DEVELOPER STATE
Raw state Equipment+
- Finishing layers on the floor – thermal and acoustic insulation, dry screed
- Finishing of the walls and ceiling with new plaster-boards without mudding according to the project
- Finishing of the bathroom with plaster- boards without mudding
- WC flush-mounted installation system
- Internal electrical and teletechnical installations
- Smart Home system + Grenton touch panels for self-assembly
- Electrical switchboard
- Internal plumbing
- Mechanical ventilation with recuperation
- Recuperator
- Water underfloor heating
- Boiler room equipment – buffer tank, hydraulic tower
- Air-to-water heat pump
TURNKEY STATE
Developer state equipment+
- Floor panels and skirting boards
- Mudding + painting of plasterboard ceiling walls
- Tiles on the floor of the boiler room
- Complete bathroom – waterproofing, tiles and white-ware installation
- Tiles over the countertop in the kitchen
- Fixed furniture (closet in the vestibule, closet in the bedroom, kitchen furniture, cabinet under the sink in the bathroom)
- Sink and faucet in the kitchen
- Sockets and switches
- Installation of Smart Home touch panels
- Interior lighting fixtures (excluding stan- ding and desk lamps)
- Upholstered panels + decorative moldin- gs behind the bed in the bedroom
- Wooden interior doors
- Interior glass doors (in the vestibule)
ELEMENTS NOT INCLUDED IN THE SCOPE OF WORK
- Plot-use planning
- Making connections and networks on the plot
- Purchase of a plot of land
- Construction of the foundation
- Construction of a terrace / pergola at ground level
- Costs of projects, agreements, decisions, etc. other than those mentioned above
- Movable furniture
