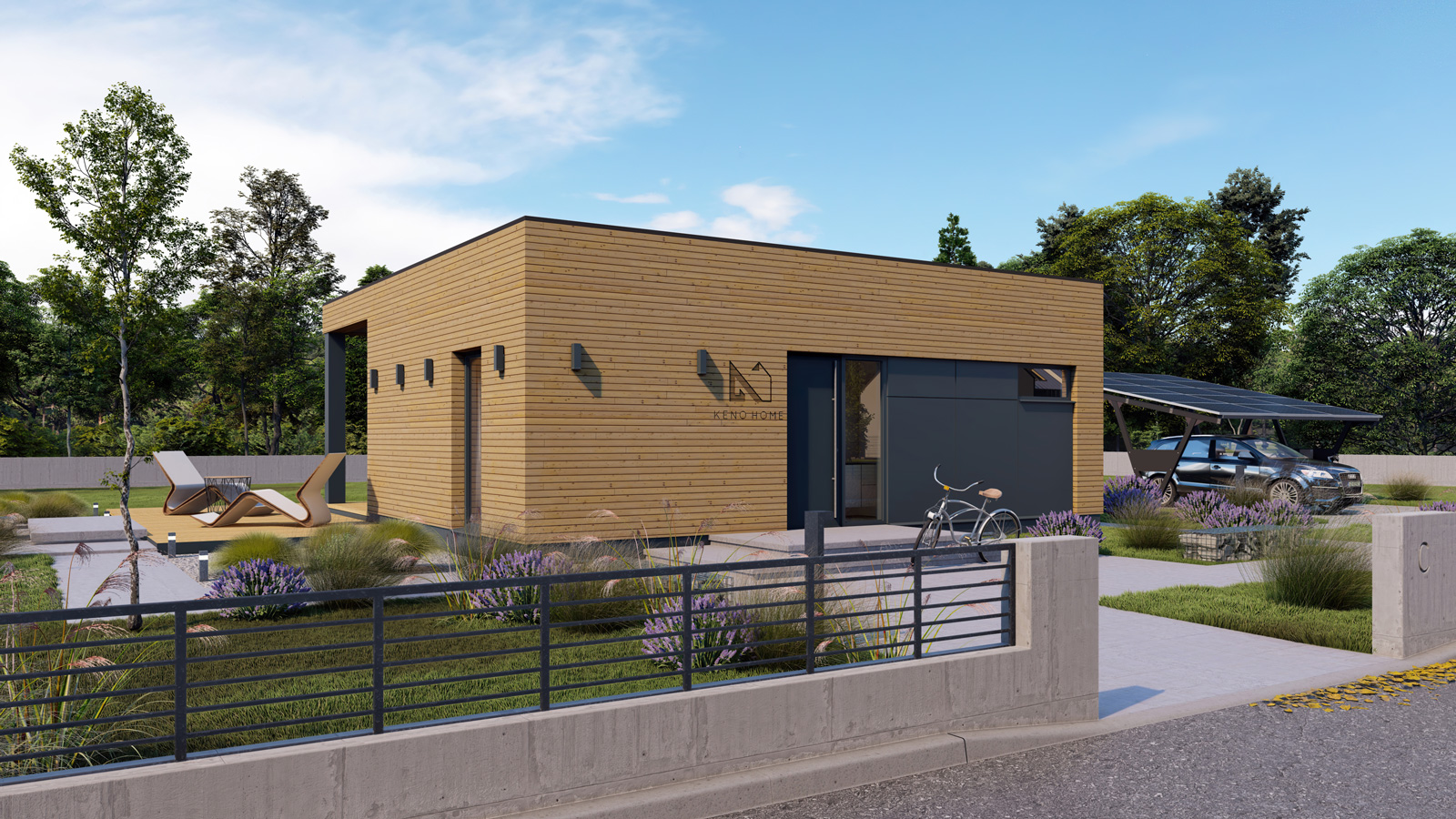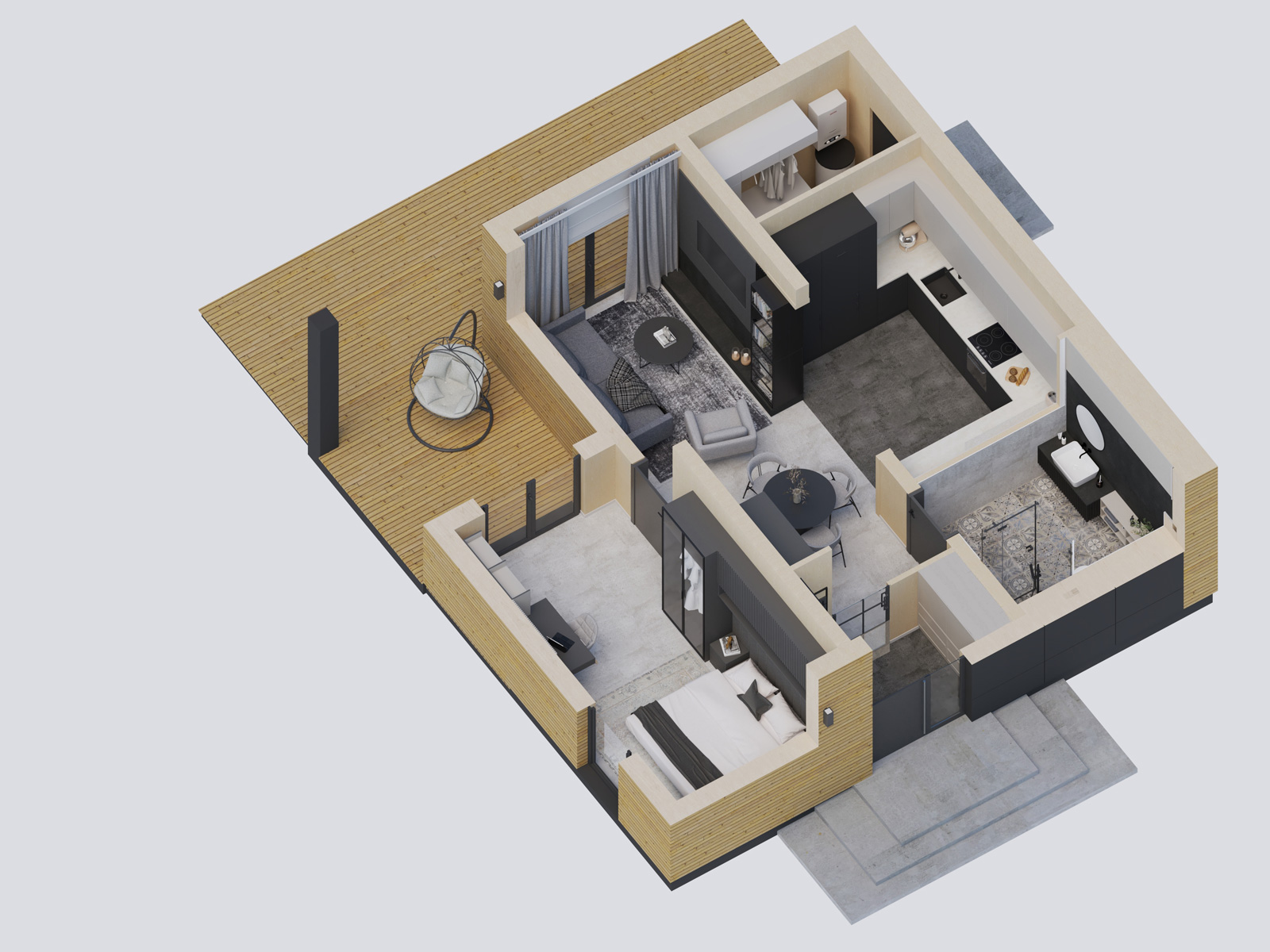FEDJE
The „Fedje” house is a single-story building with a usable area of 54.5 m2, ideal for two people who are looking for a comfortable but not overly large dwelling. Its shape is simple and modern, in line with current trends.
Fedje offers its occupants a large bedroom, a living room combined with a dining room and an open kitchen, a bathroom, a utility room, and a vestibule. It is worth mentioning that directly from the living room you can access the partially covered terrace.
SELECTED DETAILS
69,7 m2
Build-up area
69,7 m2
Gross floor area
3,9 m
Height of a building
1
Number of bedrooms
Ground floor – 54,4 m2
- vestibule – 3,6 m2
- bedroom – 14,0 m2
- living room / dining room – 17,2 m2
- utility room / boiler room – 4,2 m2
- kitchen – 9,9 m2
- bathroom – 5,5 m2
GALLERY
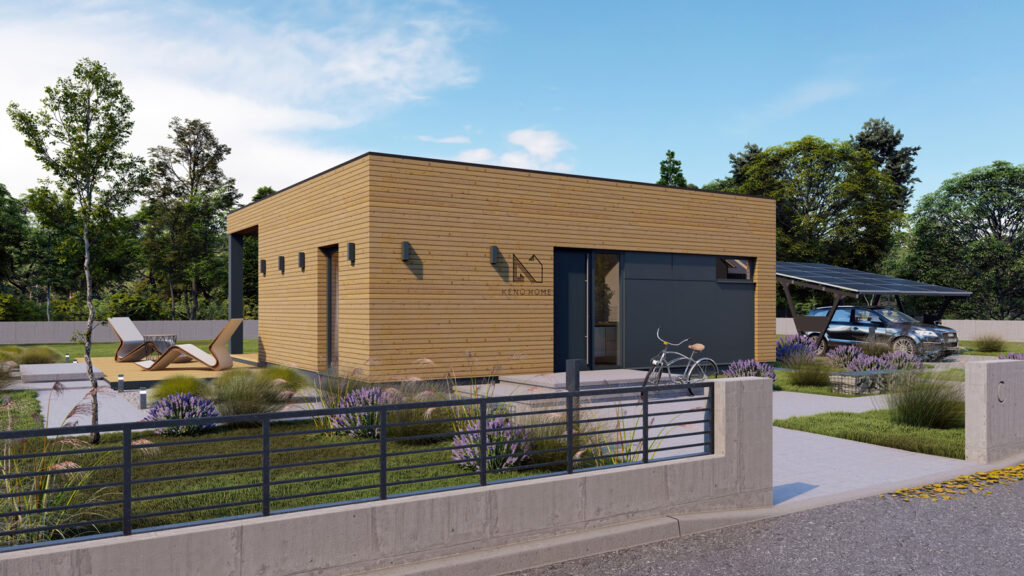
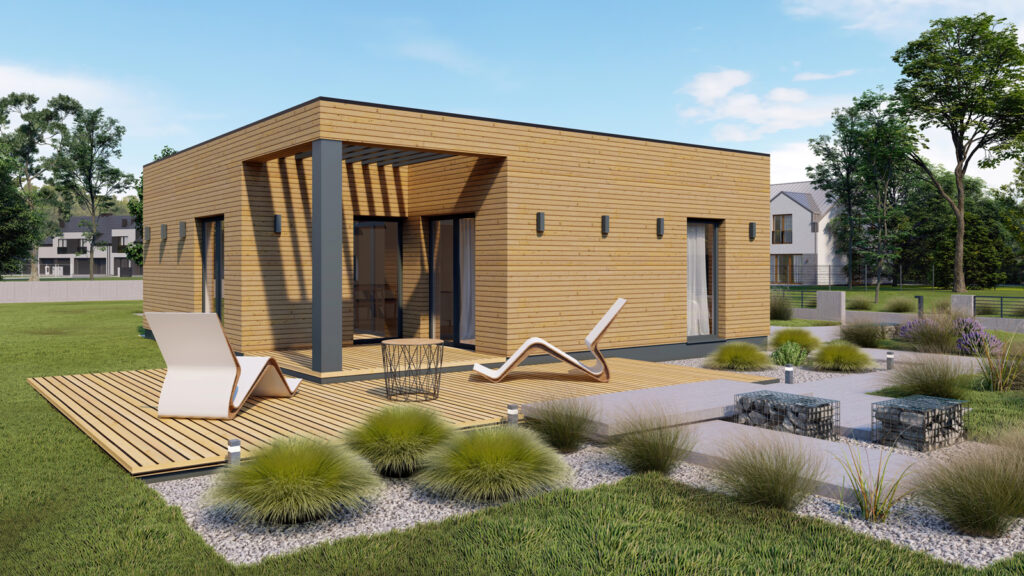
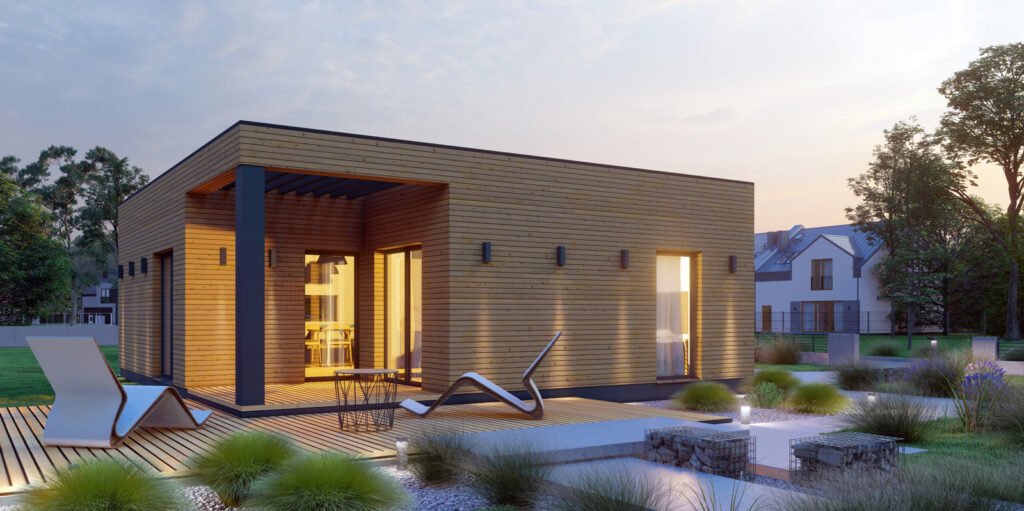
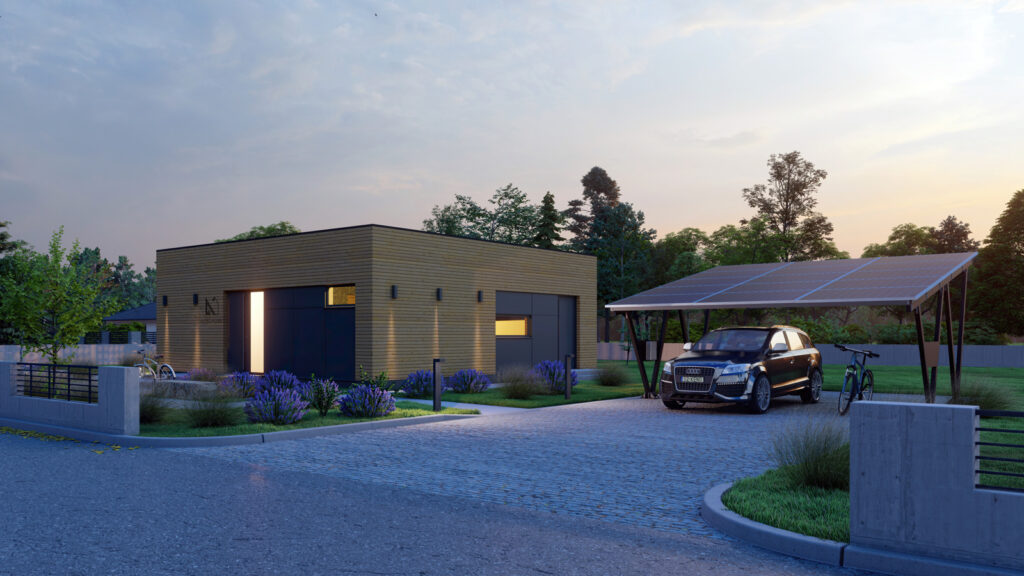
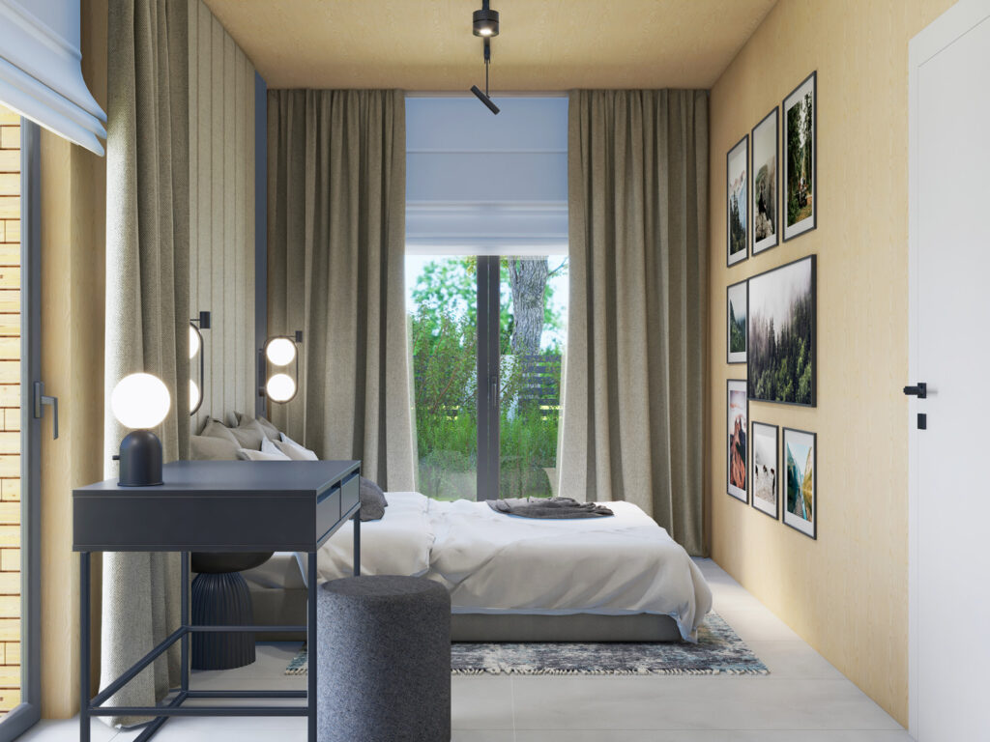
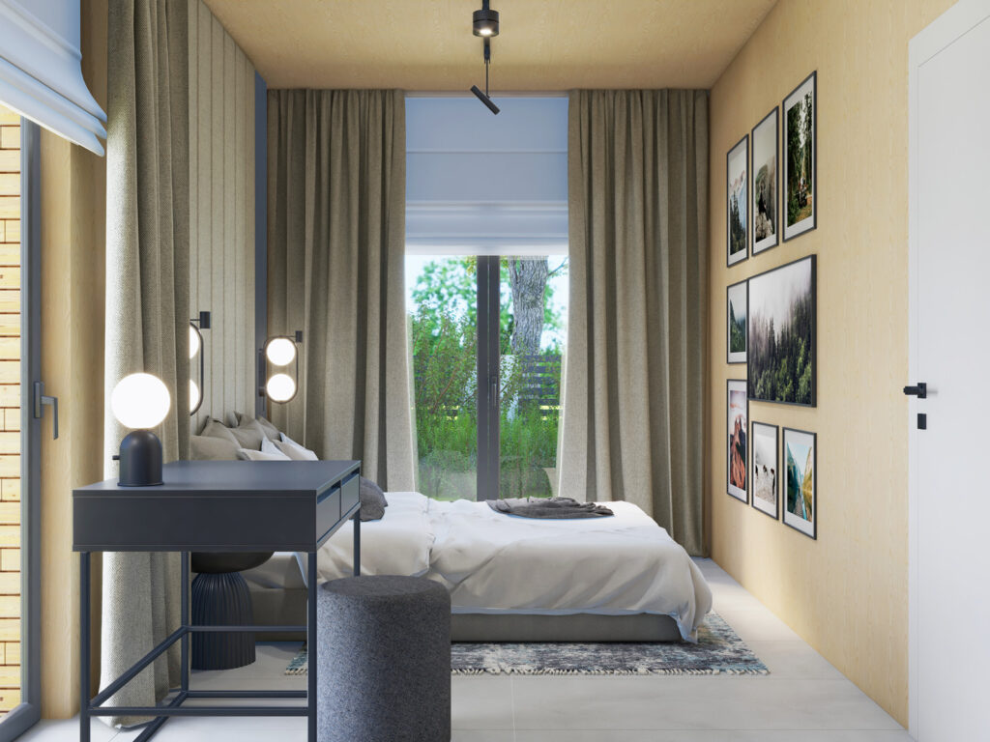
FINISHING STANDARD
RAW STATE
- Architectural concept
- Technical design documentation
- CLT timber residential modules
- Fasteners and straps required to install modules on site
- Exterior window and door joinery
- Securing the modules for transport
- Set of installation instructions
DEVELOPER STATE
Raw state Equipment+
- Finishing layers on the floor – thermal and acoustic insulation, dry screed
- Finishing of the walls and ceiling with new plaster-boards without mudding according to the project
- Finishing of the bathroom with plaster- boards without mudding
- WC flush-mounted installation system
- Internal electrical and teletechnical installations
- Smart Home system + Grenton touch panels for self-assembly
- Electrical switchboard
- Internal plumbing
- Mechanical ventilation with recuperation
- Recuperator
- Water underfloor heating
- Boiler room equipment – buffer tank, hydraulic tower
- Air-to-water heat pump
TURNKEY STATE
Developer state equipment+
- Floor panels and skirting boards
- Mudding + painting of plasterboard ceiling walls
- Tiles on the floor of the boiler room
- Complete bathroom – waterproofing, tiles and white-ware installation
- Tiles over the countertop in the kitchen
- Fixed furniture (closet in the vestibule, closet in the bedroom, kitchen furniture, cabinet under the sink in the bathroom)
- Sink and faucet in the kitchen
- Sockets and switches
- Installation of Smart Home touch panels
- Interior lighting fixtures (excluding stan- ding and desk lamps)
- Upholstered panels + decorative moldings behind the bed in the bedroom
- Wooden interior doors
- Interior glass doors (in the vestibule)
ELEMENTS NOT INCLUDED IN THE SCOPE OF WORK
- Purchase of land
- Macro-levelling of land plot
- Development of land plot
- Establishment of connections and networks on the plot of land
- Earthworks
- Laying of foundation
- Execution of terrace/pergola at ground level
- Execution of pergola on the roof terrace
- Delivery of mobile furniture
- Costs of projects, agreements, decisions, etc. other than those mentioned above mentioned above
