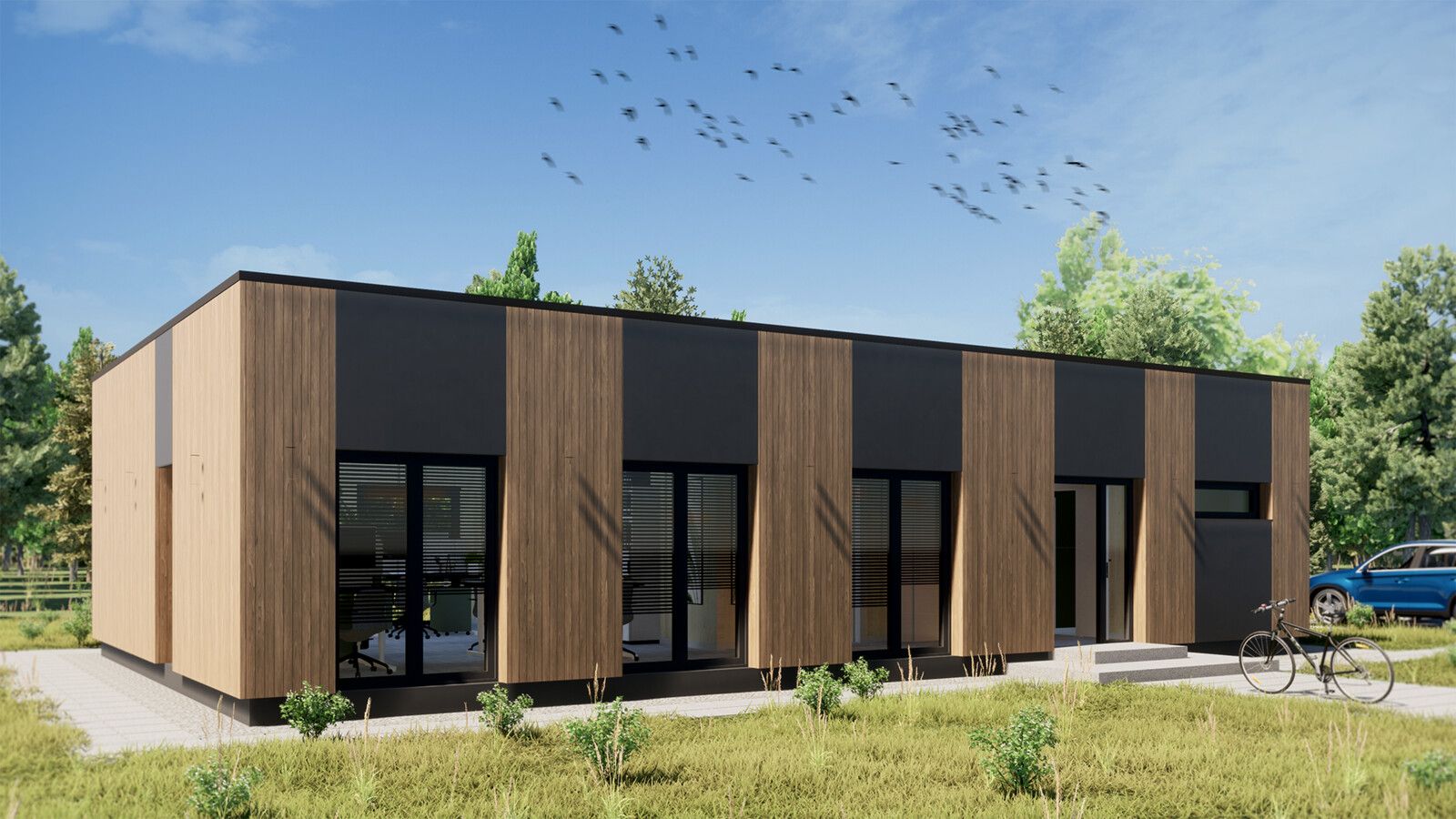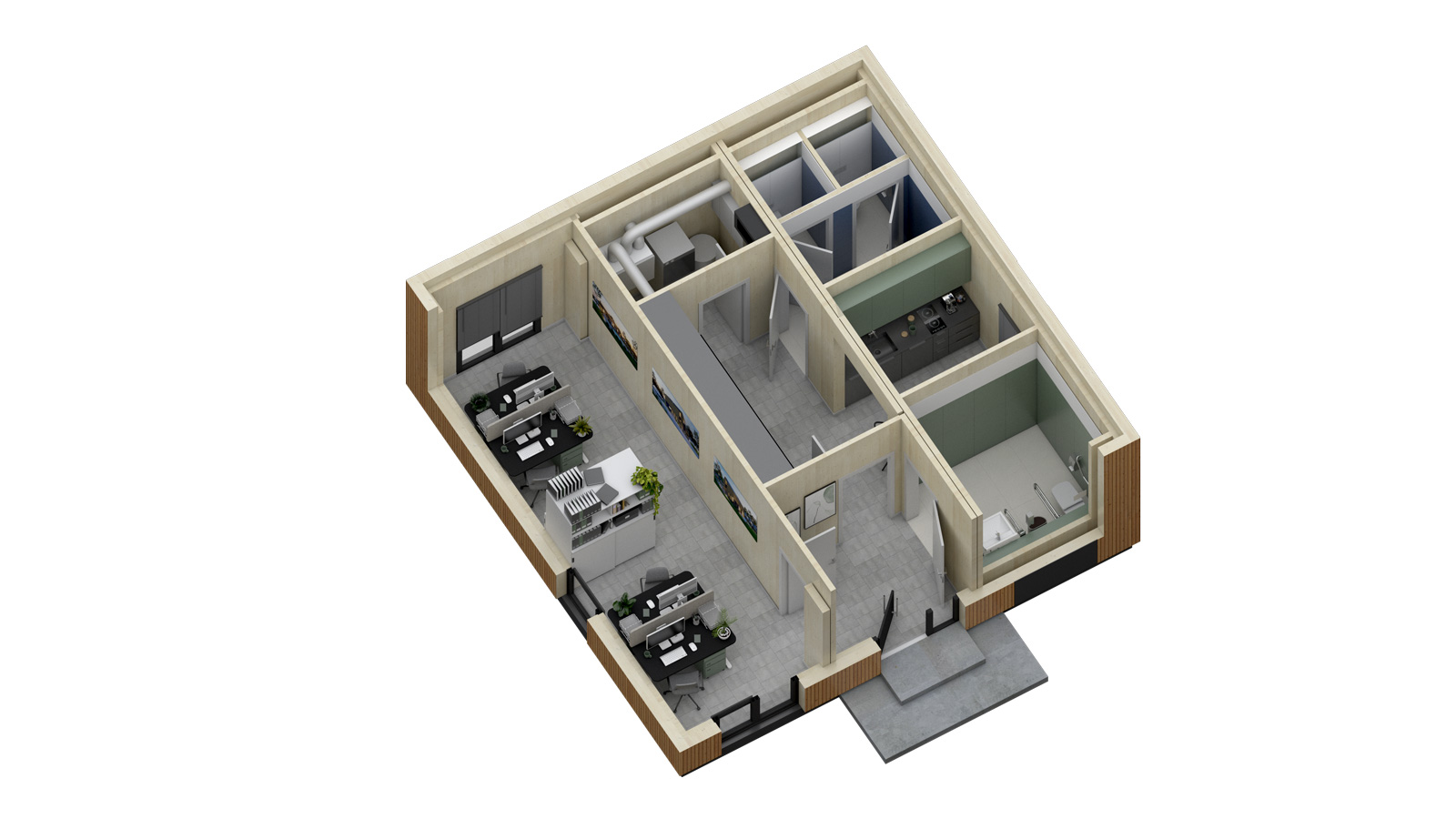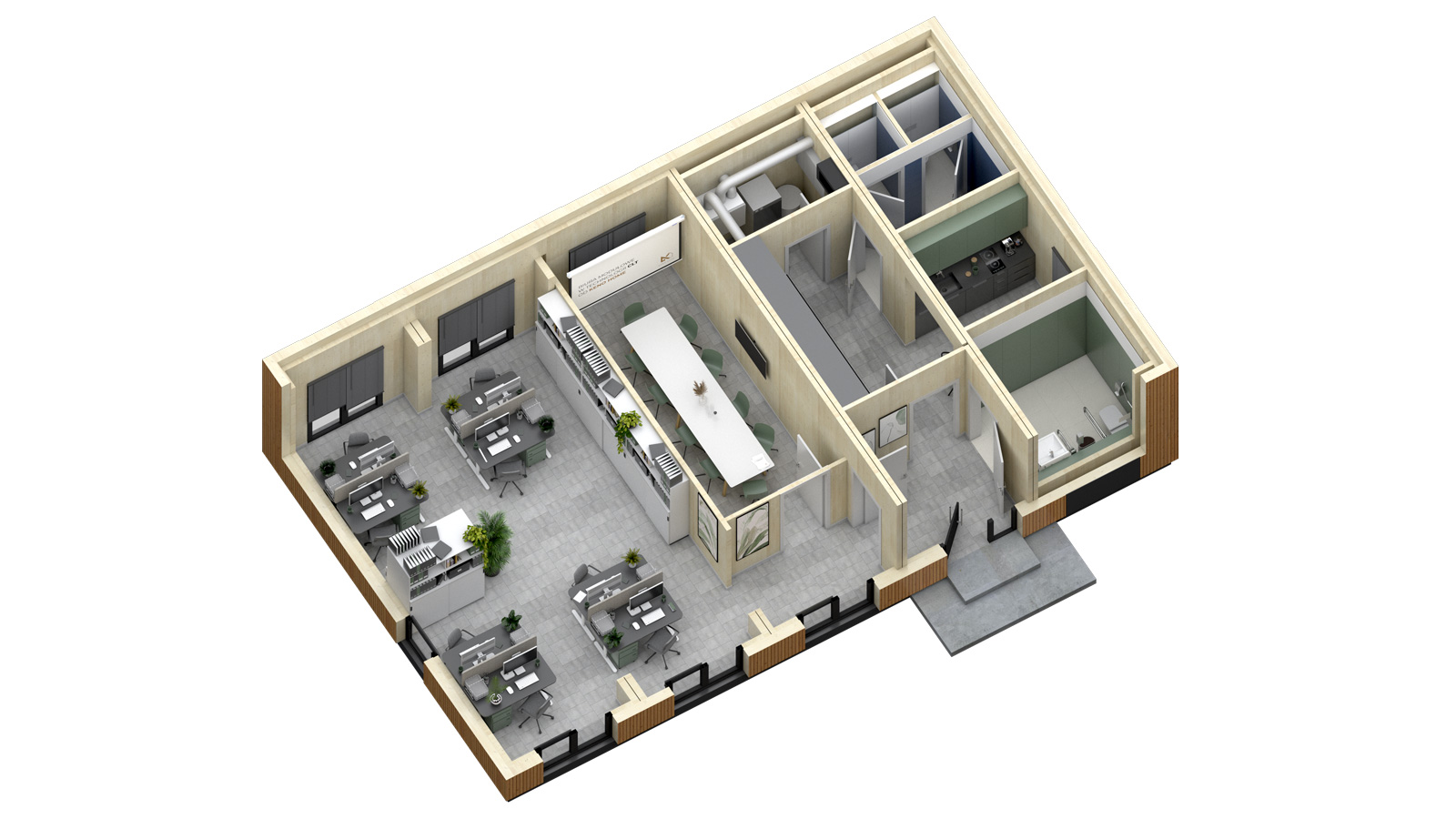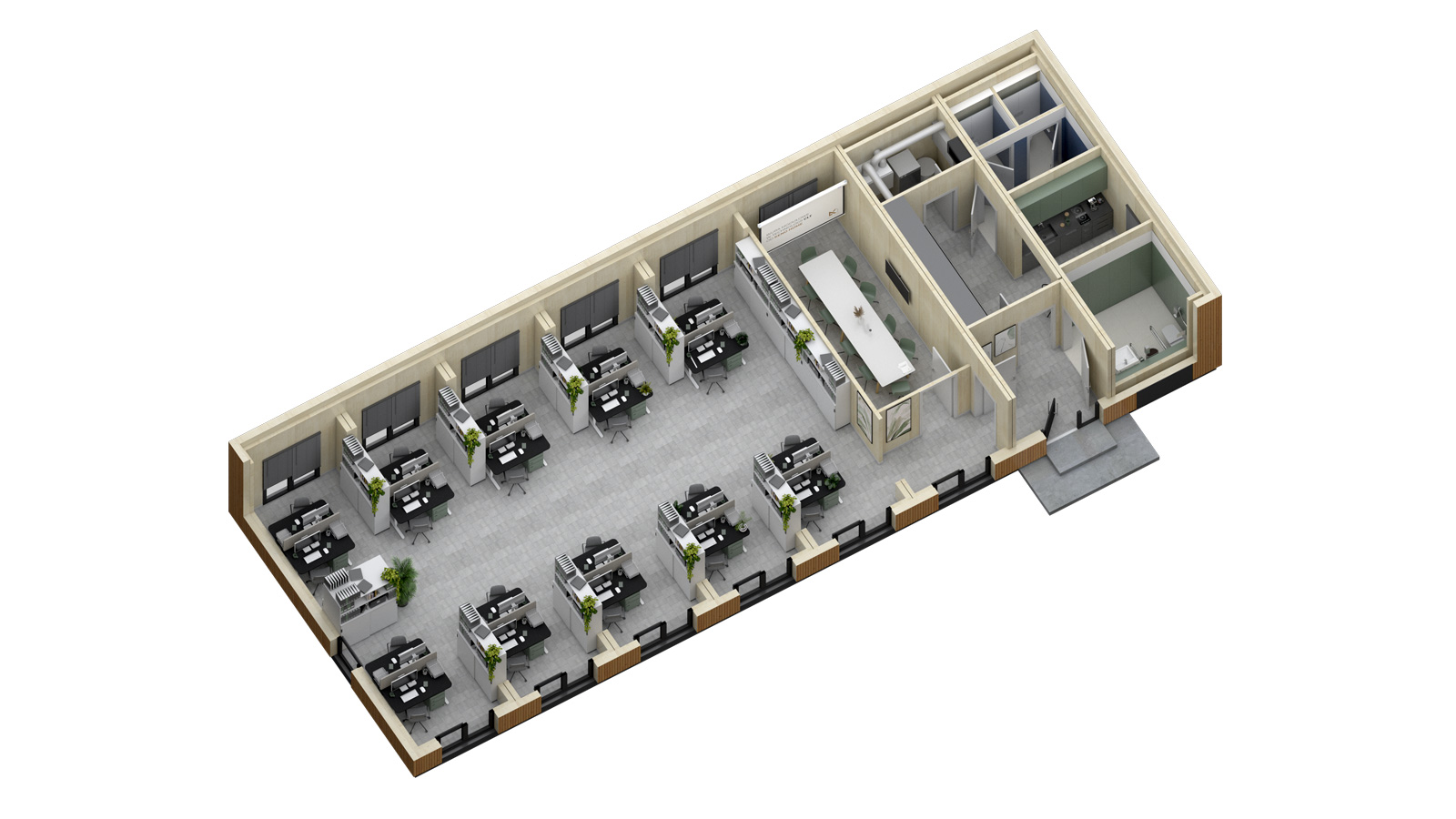Modular Office
A modular office that can be expanded depending on the number of employees:
- the smallest version consists of 3 base modules and accommodates up to 4 employees
- the largest version consists of 8 modules (3 base mod- ules + 4 repeatable office modules + 1 conference module) and accommodates up to 20 employees.
If it is necessary to accommodate more employees, it is possible to increase the amount of office space by adding an additional social module.
The customer can select an optional module:
- office module
- conference module
77 m2
build-up area from
61 m2
usable area from
3,8 m
height of a building
3-Modular office
up to 4 employees – Usable area of 61 m2
- Vestibule – 5,6 m2
- Women’s toilet + for people with disabilities – 5,5 m2
- Cloakroom – 10,4 m2
- Kitchen/dining room – 6,2 m2
- Mens toilet – 7,4 m2
- Utility room / boiler room – 4,3 m2
- Open space office room – 22 m2
5-Modular office
up to 8 employees – Usable area of 105 m2
- Vestibule – 5,6 m2
- Women’s toilet + for people with disabilities – 5,5 m2
- Cloakroom – 10,4 m2
- Kitchen/dining room – 6,2 m2
- Mens toilet – 7,4 m2
- Utility room / boiler room – 4,3 m2
- Corridor – 4,4 m2
- Conference room – 16,7 m2
- Open space office room – 44,9 m2
8-Modular office
up to 20 employees – Usable area of 173 m2.
- Vestibule – 5,6 m2
- Women’s toilet + for people with disabilities – 5,5 m2
- Cloakroom – 10,4 m2
- Kitchen/dining room – 6,2 m2
- Mens toilet – 7,4 m2
- Utility room / boiler room – 4,3 m2
- Corridor – 4,4 m2
- Conference room – 16,7 m2
- Open space office room – 112,8 m2
GALLERY
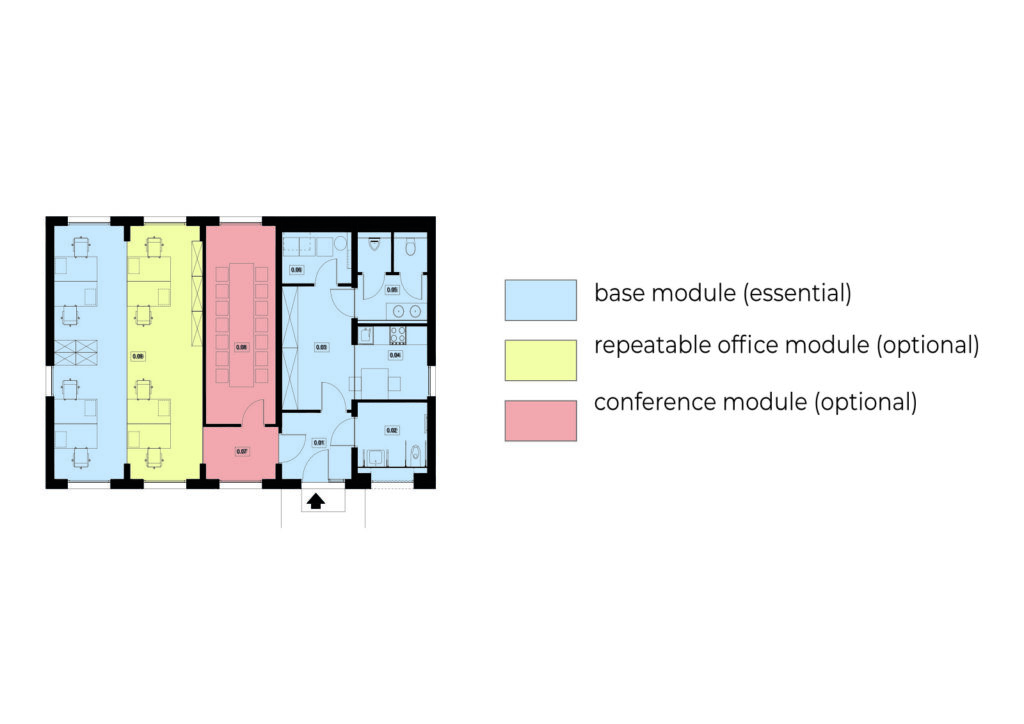
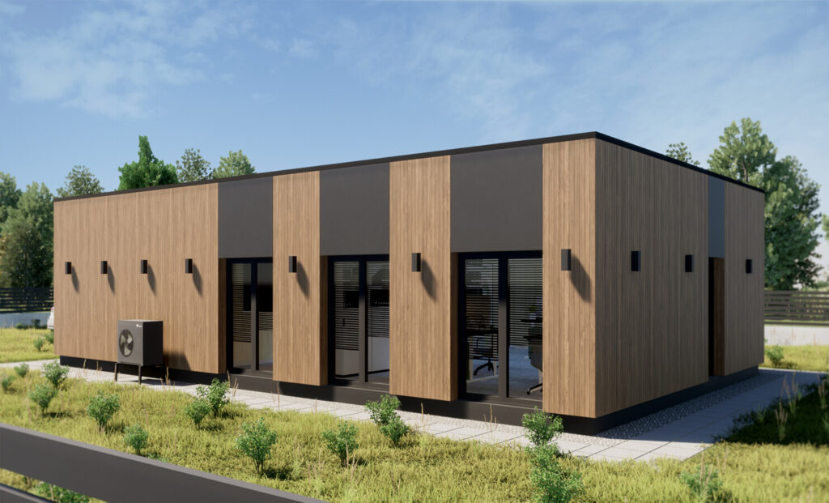
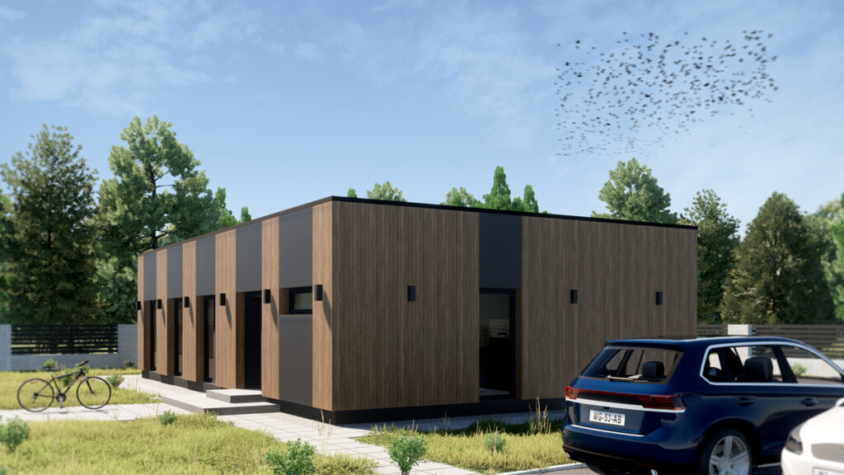
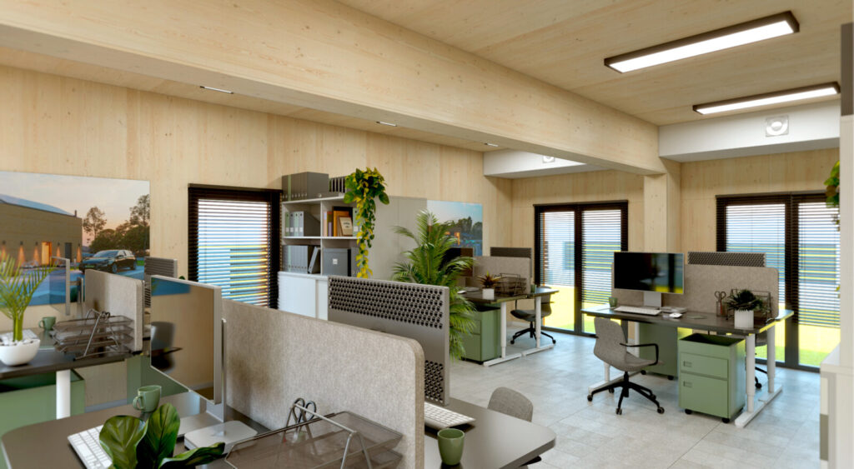
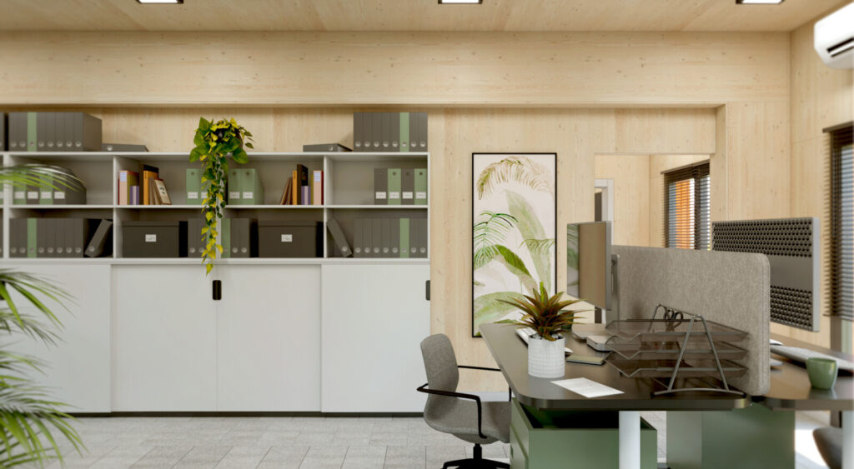
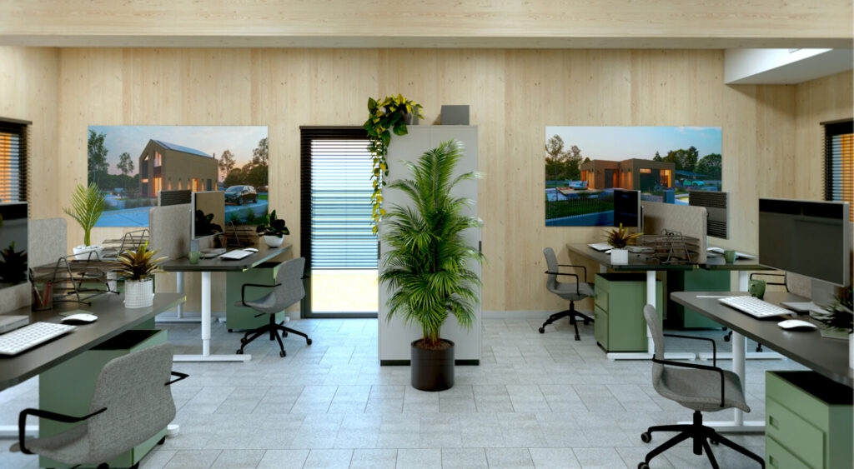
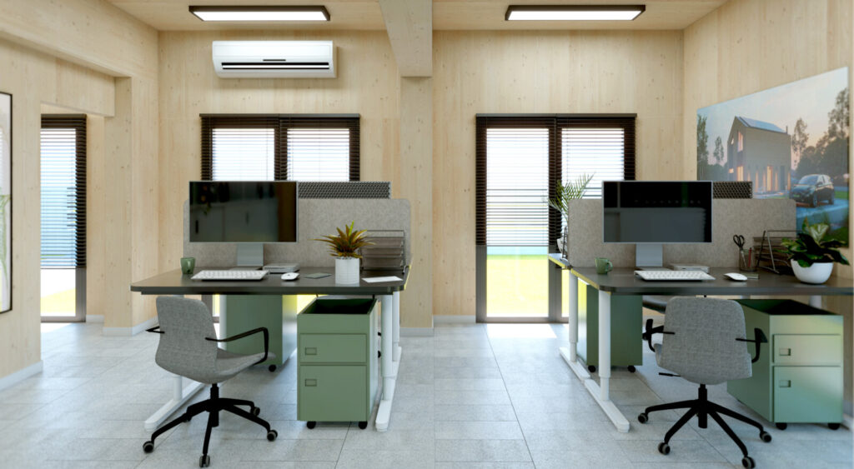
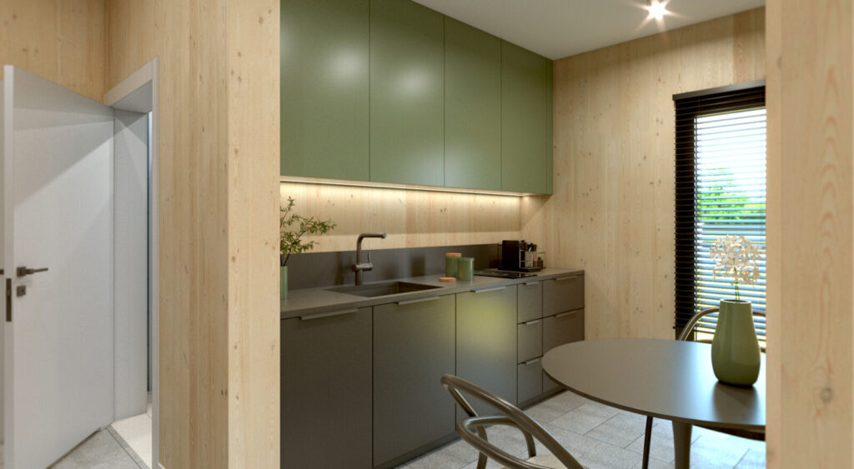
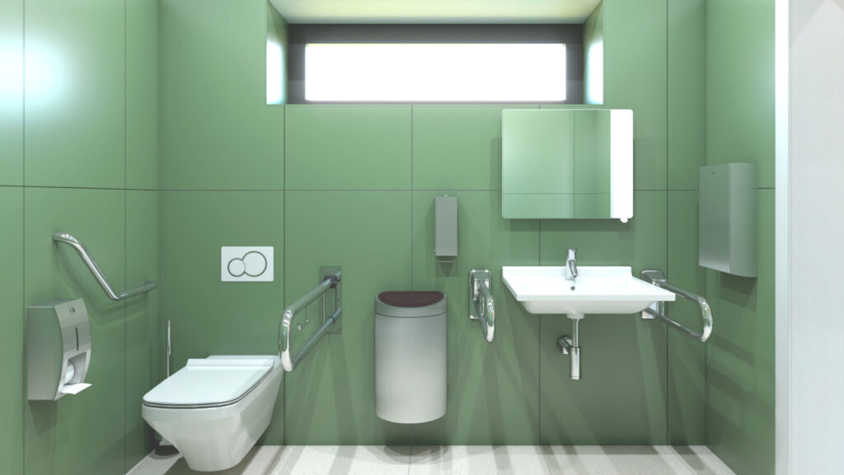
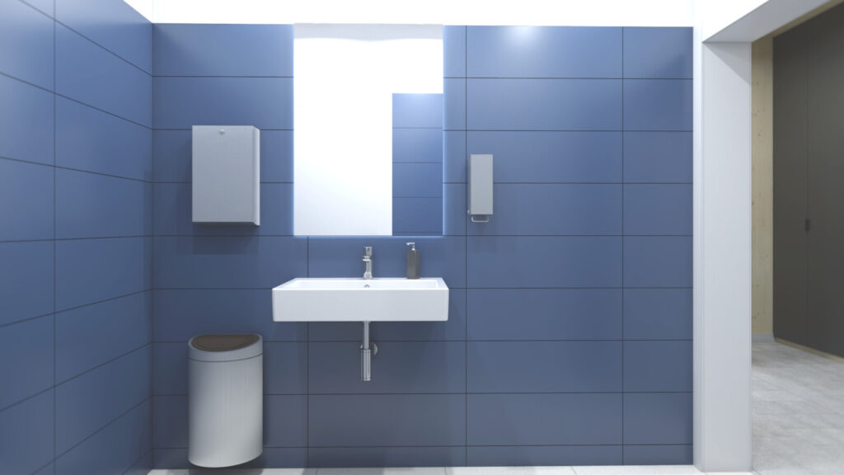
FINISHING STANDARD
RAW STATE
- Architectural concept
- Technical design documentation
- Mounting instructions
- Warranty guidelines
- Module design with CLT/glulam
- CLT walls and ceilings made to visual quality requiring no further finishing
- Fasteners and straps required to install modules on site
- Aluminum triple-glazed exterior window and door frames
- Securing the modules for transport
DEVELOPER STATE
Raw state Equipment+
- Finishing layers on the floor – thermal and acoustic insulation, dry screed
- Bathroom plasterboard structure without mudding
- Concealed toilet/bidet racks
- Internal electrical and teletechnical installations
- Smart Home system + set of touch panels without installation
- Electrical switchboard
- Internal water and sewer installation
- Mechanical ventilation with recuperation
- Recuperator
- Water underfloor heating
- Boiler room equipment – buffer tank, hydraulic tower
- Air-to-water heat pump
- Air conditioning
- Tiles on the floor of the boiler room
TURNKEY STATE
Developer state equipment+
- Floor panels and skirting boards
- Mudding + painting of plasterboard ceiling walls
- Complete bathroom-waterproofing, tiles and whiteware installation
- Fixed furniture (closet in the vestibule, closet in the bedroom, kitchen furniture, cabinet under the sink in the bathroom)
- Built-in household appliances (refrigerator, dishwasher, absorber)
- Sink and faucet in the kitchen
- Sockets and switches
- Installation of Smart Home touch panels
- Interior lighting fixtures (excluding standing and desk lamps)
- Solid interior doors with cardboard honeycomb insulation
ELEMENTS NOT INCLUDED IN THE SCOPE OF WORK
- Purchase of land
- Macro-levelling of land plot
- Development of land plot
- Establishment of connections and networks on the plot of land
- Earthworks
- Laying of foundation
- Execution of terrace/pergola at ground level
- Execution of pergola on the roof terrace
- Delivery of mobile furniture
- Costs of projects, agreements, decisions, etc. other than those mentioned above mentioned above
Back
