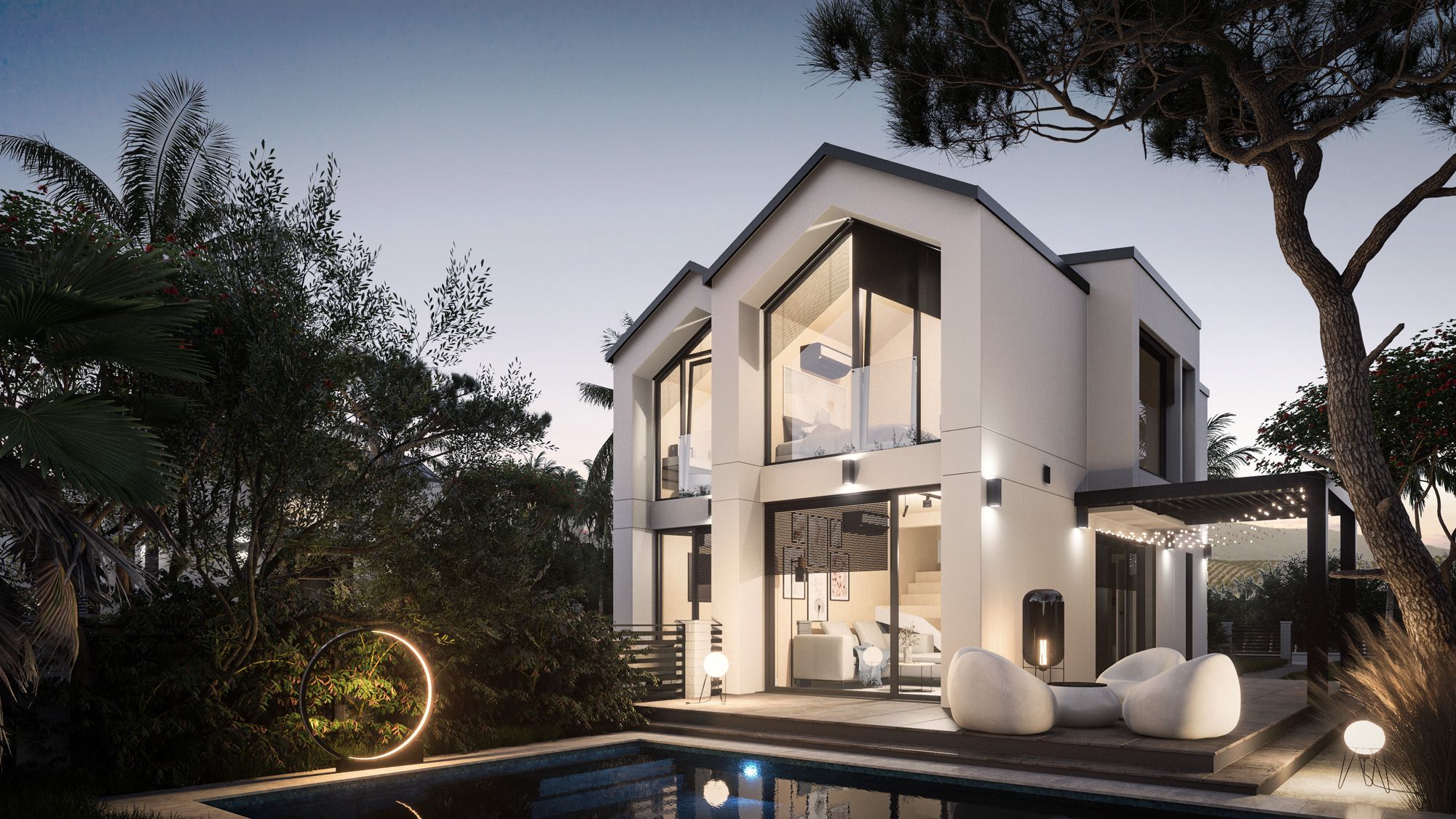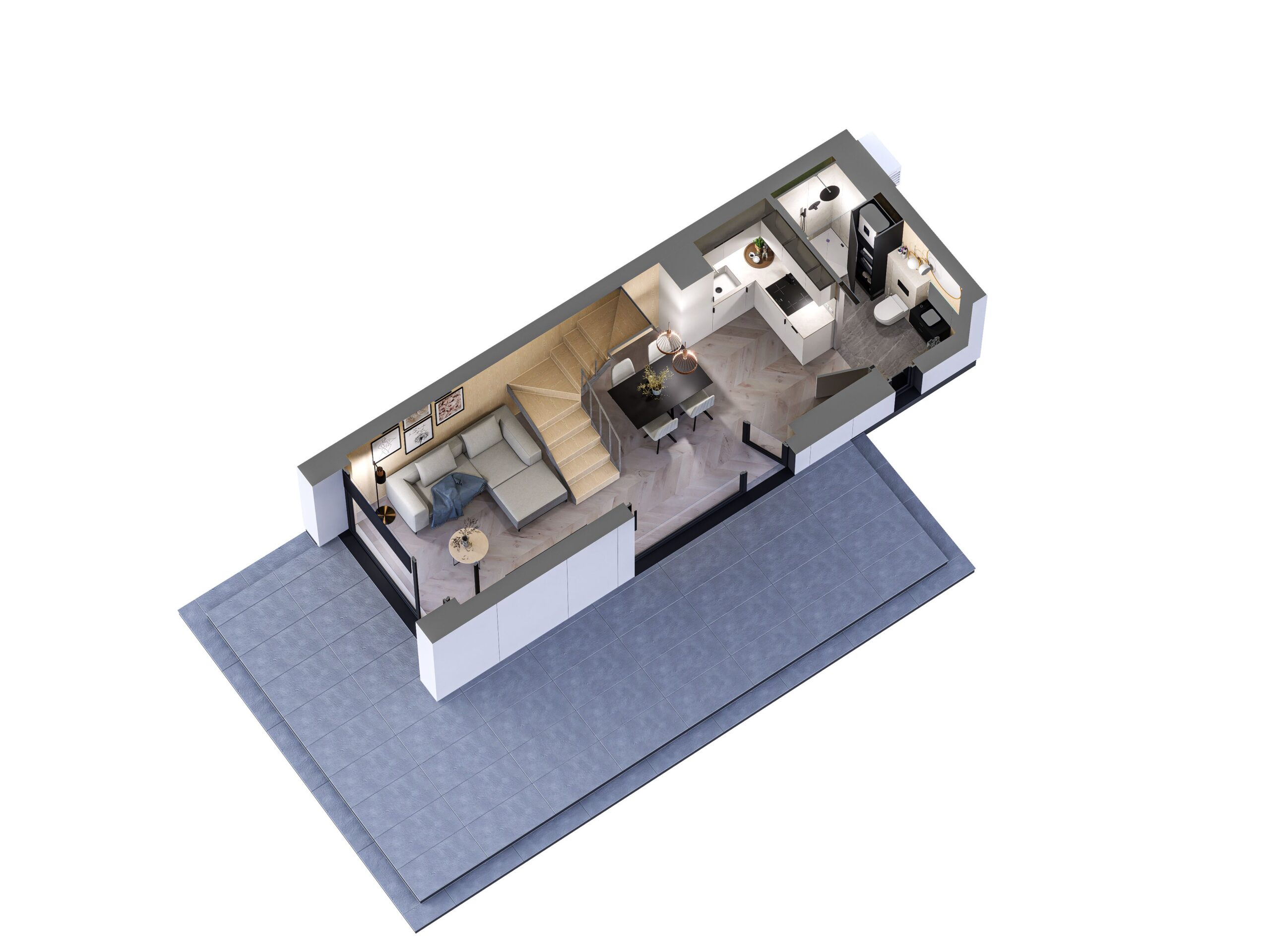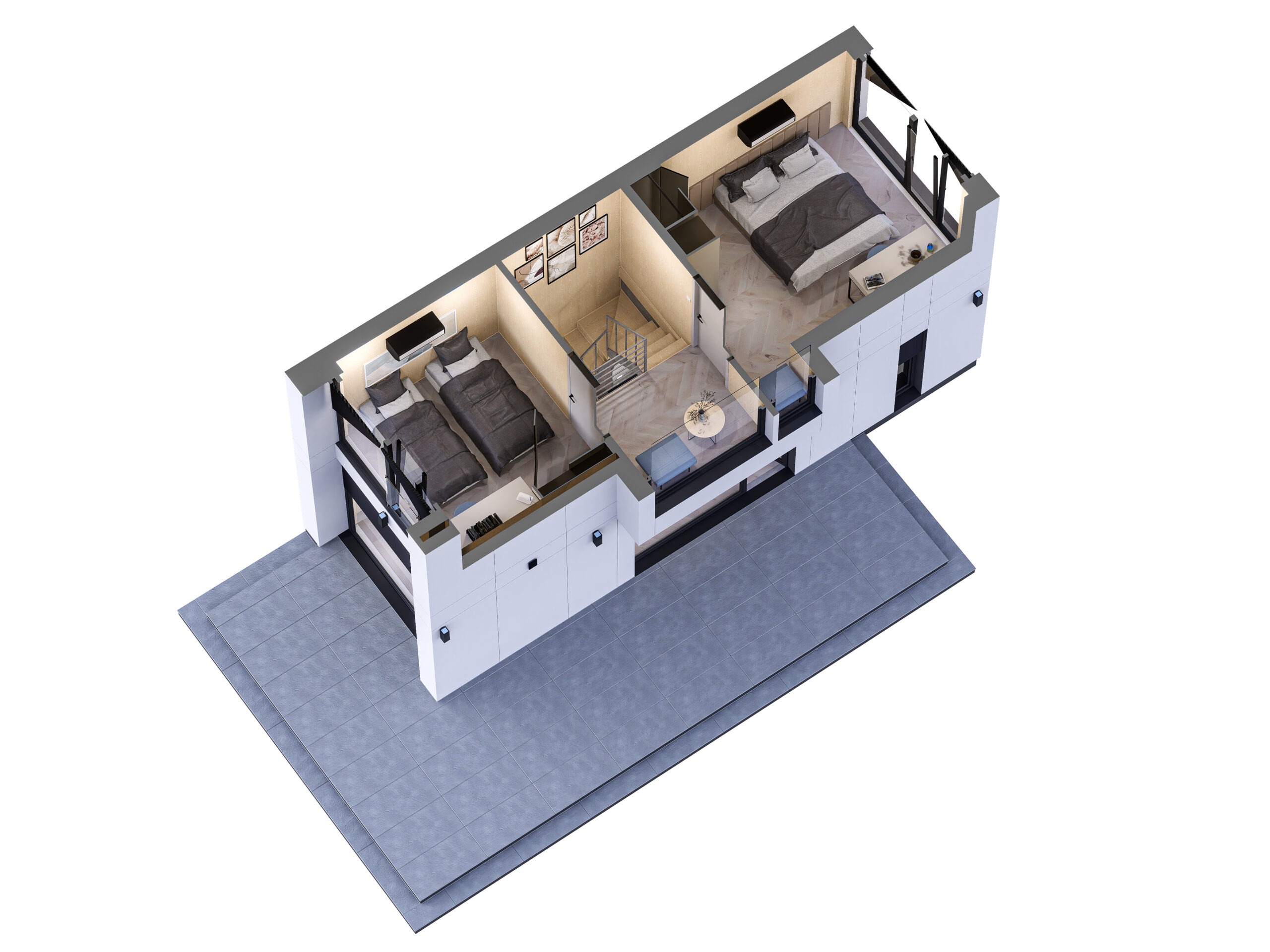SOL Complex Granada
The SOL holiday home combines style and modernity. It is characterized by large glazings that provide excellent access to natural light. On the ground floor, you will find a living room, a functional kitchen, and a comfortable bathroom. An additional advantageof the ground floor is the possibility to access the terrace from the living room. The first floor of the SOL house consists of two spacious bedrooms and a relaxation area in the bay window,
from which you can admire the surrounding greenery through a panoramic window.
The SOL house is ideal for accommodating up to 8 people and serves as a year-round recreational complex. The price of the house includes a finished façade, roof, and turnkey interior finish.
The house can be assembled in just one day, making it immediately usable.
SELECTED DETAILS
~366 m2
Parcel area
70-100 m2
Gross floor area
30 m2
Terrace size
2 – 3
Number of bedrooms
Ground floor
of the house through the living room and dining room, it opens the interior of the house to the adjacent terrace and garden.
- Living room – 10.00 m2
- Kitchen / Dining room – 11.50 m2
- Bathroom – 3.50 m2
- Terrace – 30 m2
The first floor
allows you to enjoy the Sierra Nevada mountains view thanks to panoramic windows.
- Master bedroom – 12,30 m2
- 2nd bedroom – 8.60 m2
- Hall – 4.10 m2
GALLERY
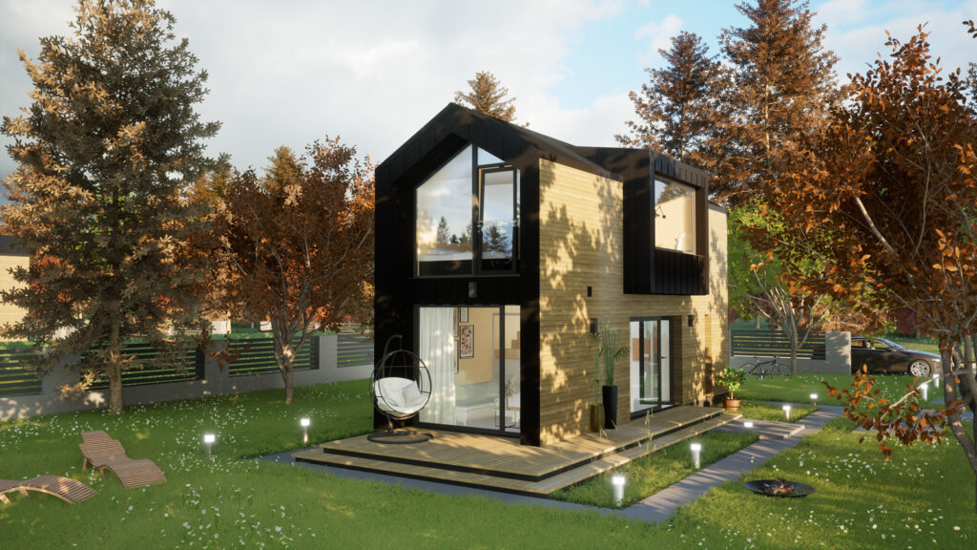
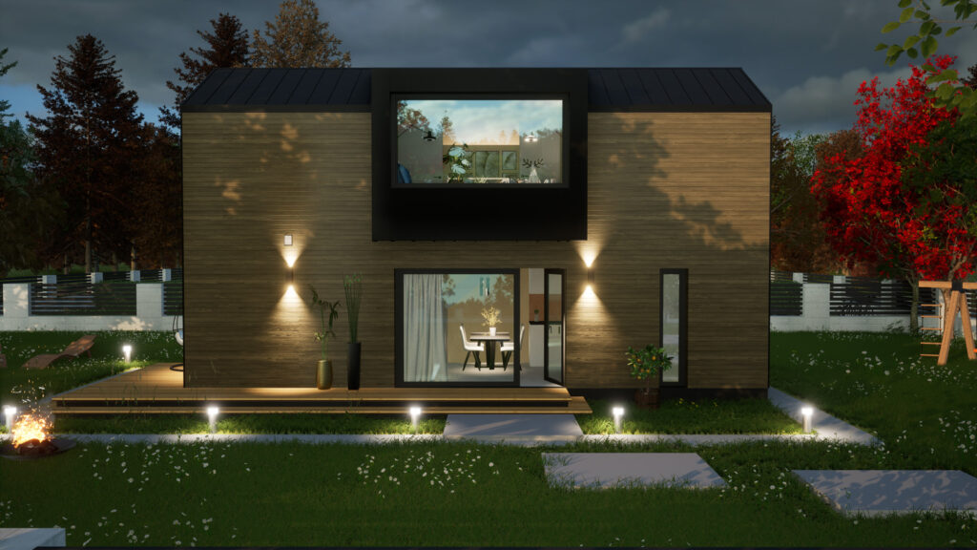
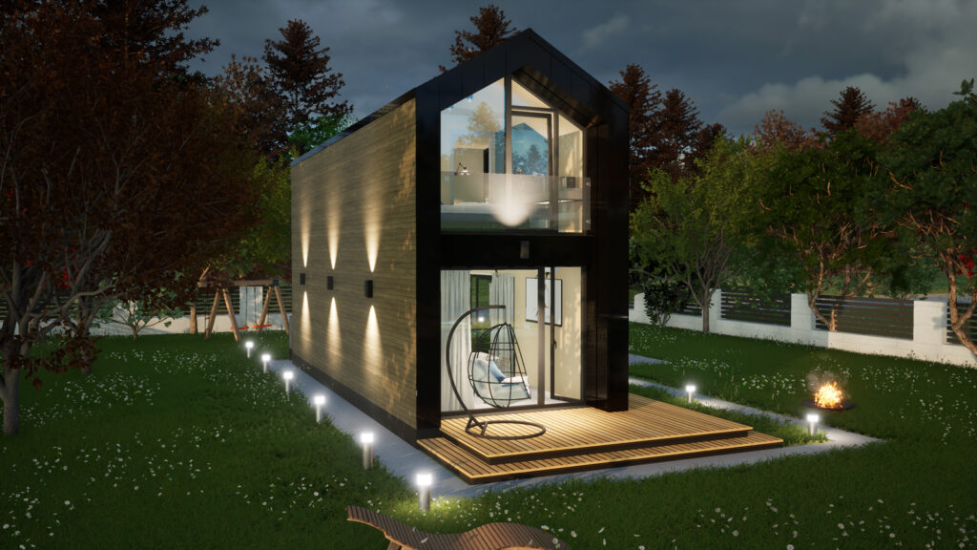
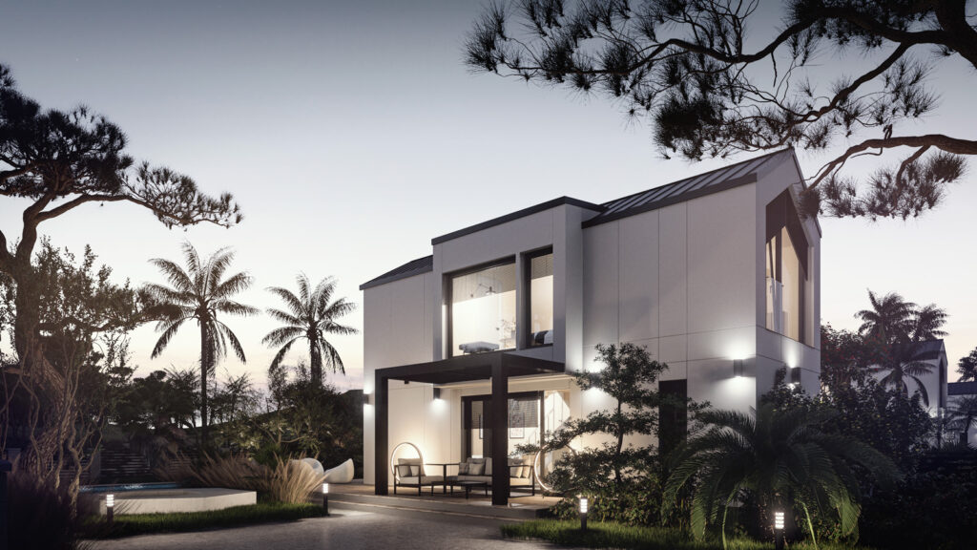
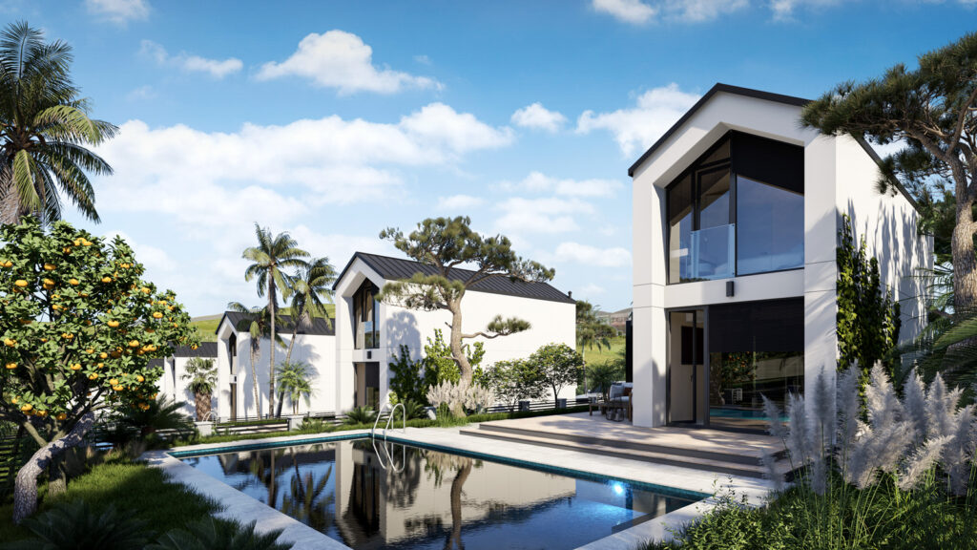
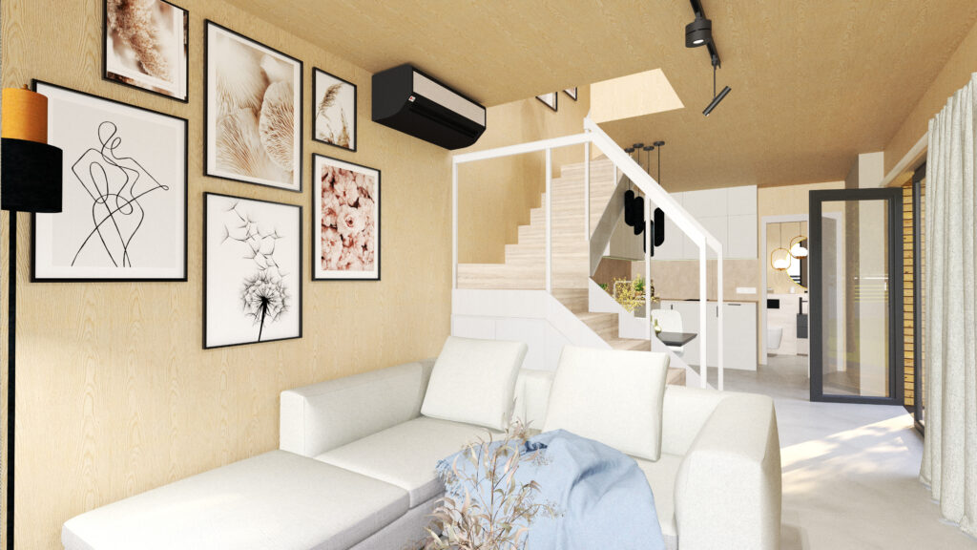
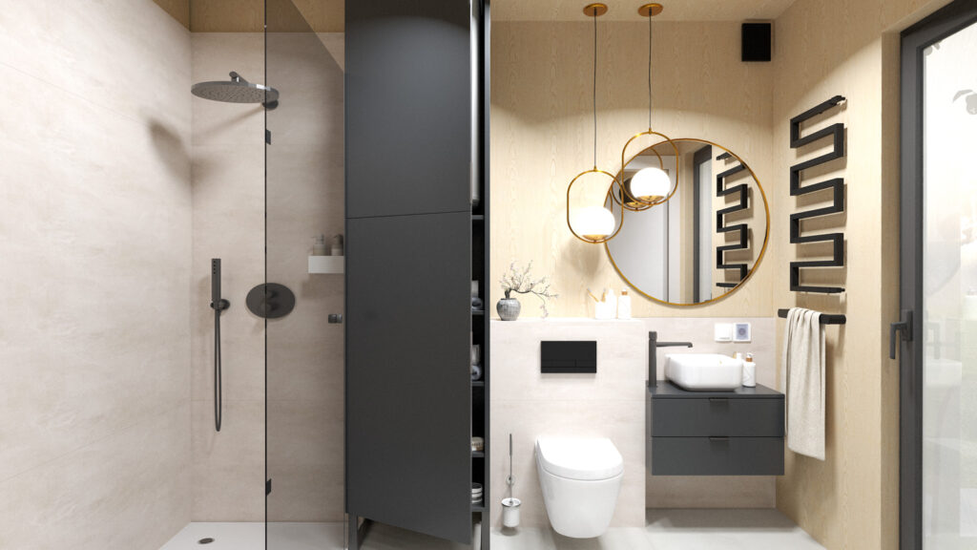

FINISHING STANDARD
CONDITION “FINISHED”
- Design documentation
- Warranty guidelines
- Double-module holiday house (turnkey finish, assembly in 1 day, ready for occupancy)
- Module structure made of CLT/ glulam wood
- CLT walls and ceilings with visual quality
- Thermal insulation of walls, floors, and roof according to year-round house standards, compliant with WT 2021
- Three-pane PVC windows and external doors
- Glass balustrade
- Internal electrical and telecom- munications installation
- Electrical distribution board
- Internal water and sewage installation
- 50l boiler
- Heat recovery ventilation
- Air conditioning with heating option (2x indoor units, 1x outdoor unit)
- Underfloor heating in the bathroom (electric heating mats)
- Electric heater in the bathroom
- Laminate/vinyl flooring panels
- MDF skirting boards
- Complete bathroom – water-proofing, tiles, sanitary fittings (WC, sink, shower tray, shower doors, shower set, sink faucet, toilet paper holder, toilet brush, 1x towel hanger)
- Fixed built-in furniture (hallway wardrobe, bedroom wardrobe, kitchen furniture, bathroom vanity cabinet, bathroom wardrobe, ladder to the mezzanine)
- Built-in appliances (mini fridge, 2-burner induction hob, dishwasher, extractor hood)
- Kitchen sink and faucet
- Power sockets and switches
- Interior lighting fixtures
- Solid core internal doors with honeycomb filling
- Window mosquito nets
- Complete facade (thermal insulation, finishing layer – wooden planks / standing seam metal sheeting)
- External lighting fixtures
- Complete roof covering (thermal insulation, finishing layer – standing seam metal sheeting)
- Roof drainage
- Module protection during transportation
ELEMENTS NOT INCLUDED IN THE SCOPE OF WORK
- Purchase of a plot of land
- Plot-use planning
- Making connections and networks on the plot
- Construction of the foundation
- Construction of a terrace / pergola at ground level
- Costs of projects, agreements, decisions, etc. other than those mentioned above
- Movable furniture
