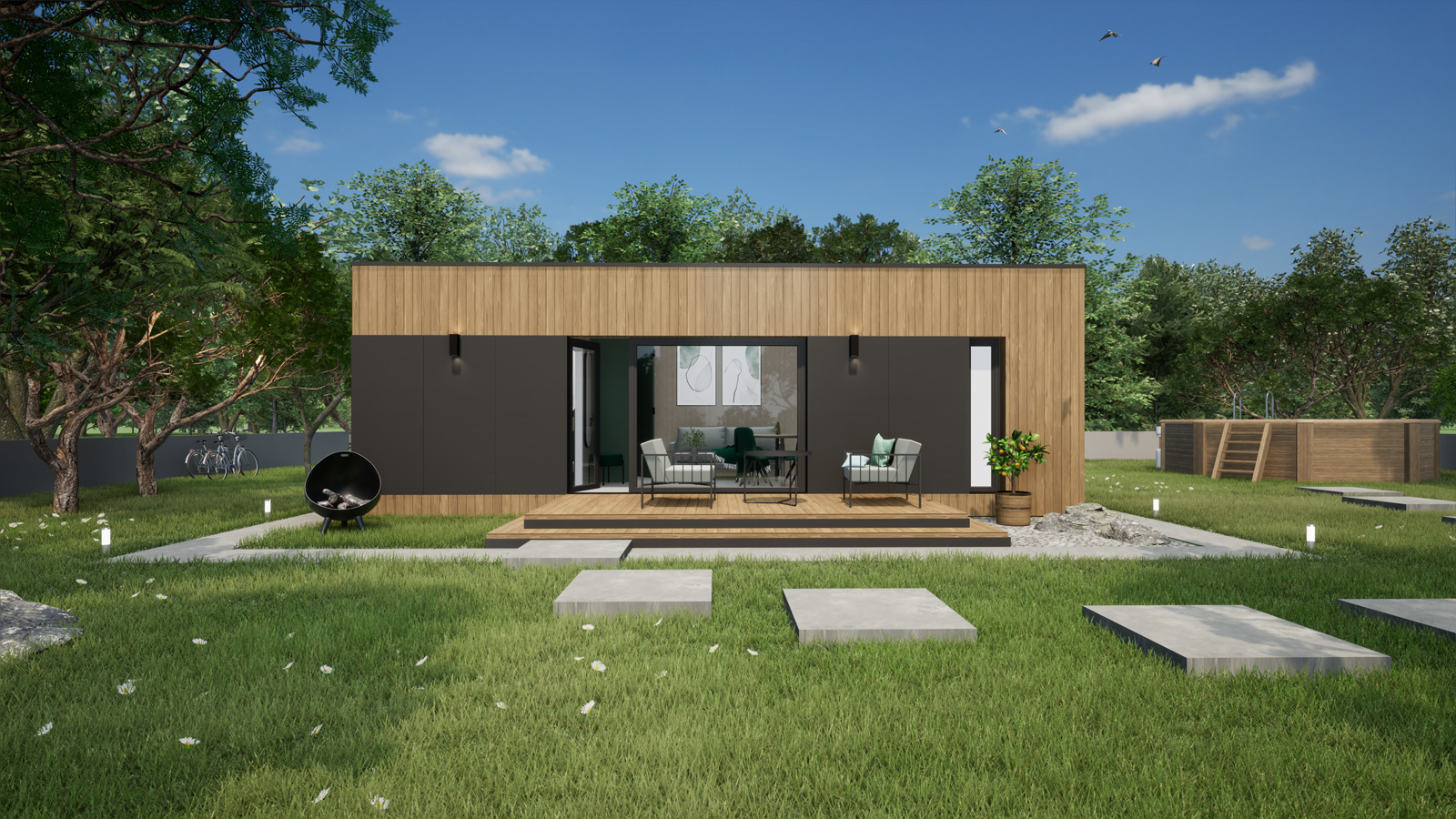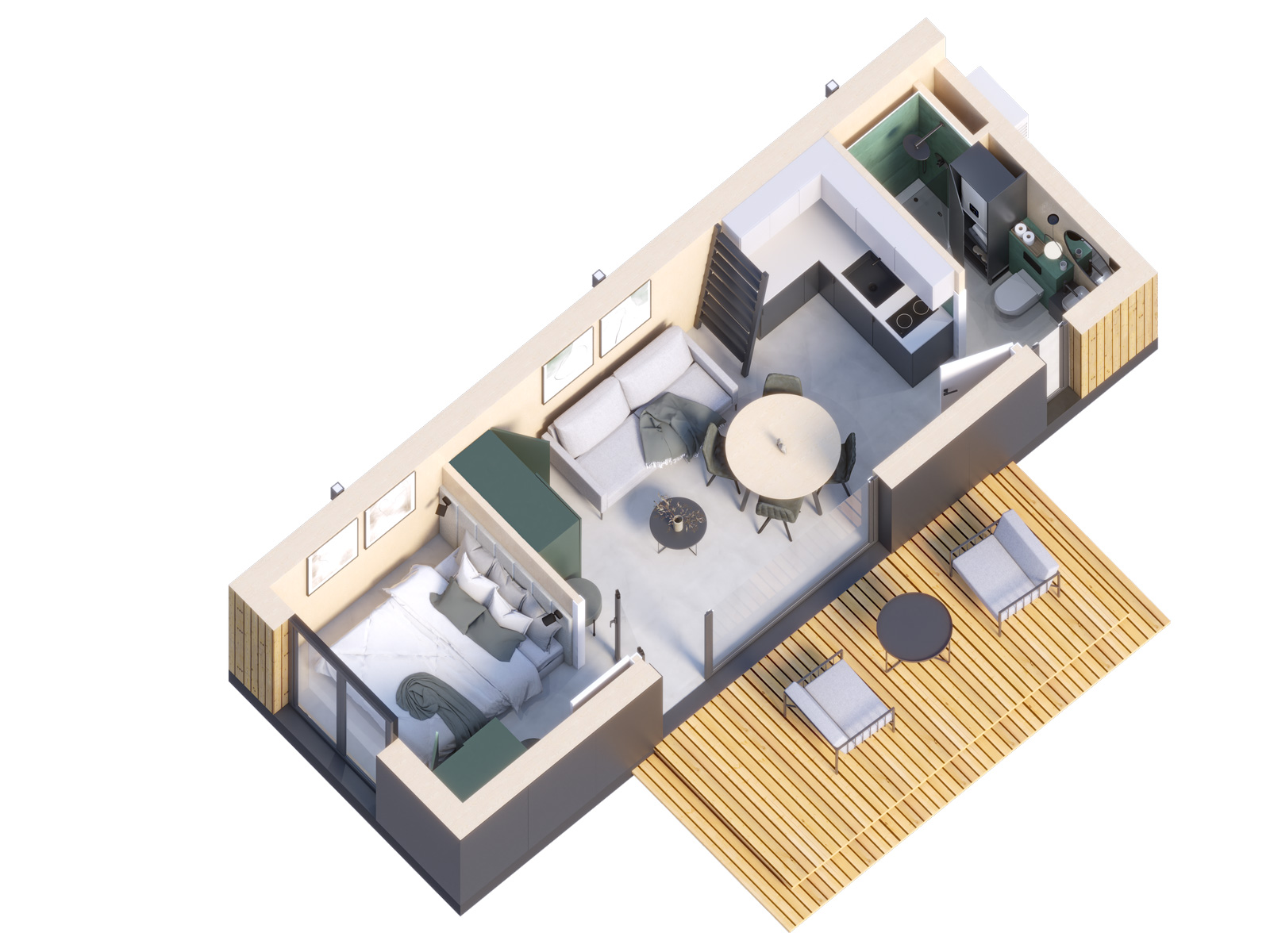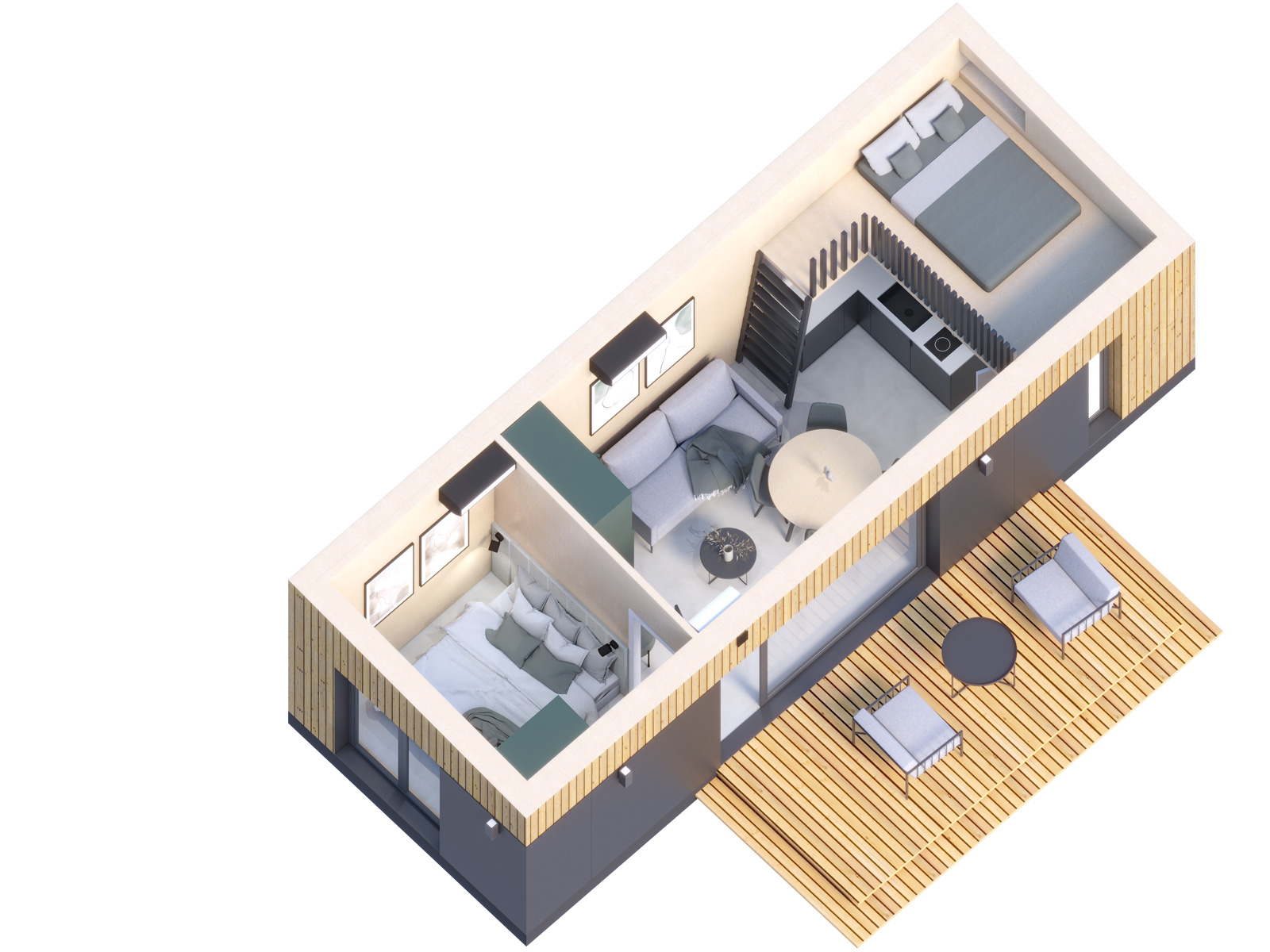BRIS
The BRIS holiday house, measuring 9.7 x 3.6m, is designed for 6 people and is an excellent solution for creating a year-round recreational complex. It is available in two versions of facade
finishing – natural wood and standing seam metal sheeting. By combining two houses in a mirrored reflection, a twinform can be achieved. This option is particularly attractive when creating a larger recreational complex.
The house’s price includes a finished facade, roof, and turnkey interior finishing. The assembly of the house takes oneday, making it immediately ready for use.
SELECTED DETAILS
35 m2
build-up area
35 m2
Gross floor area
3,8 m
height of the building
30 m2
terrace area
GALLERY
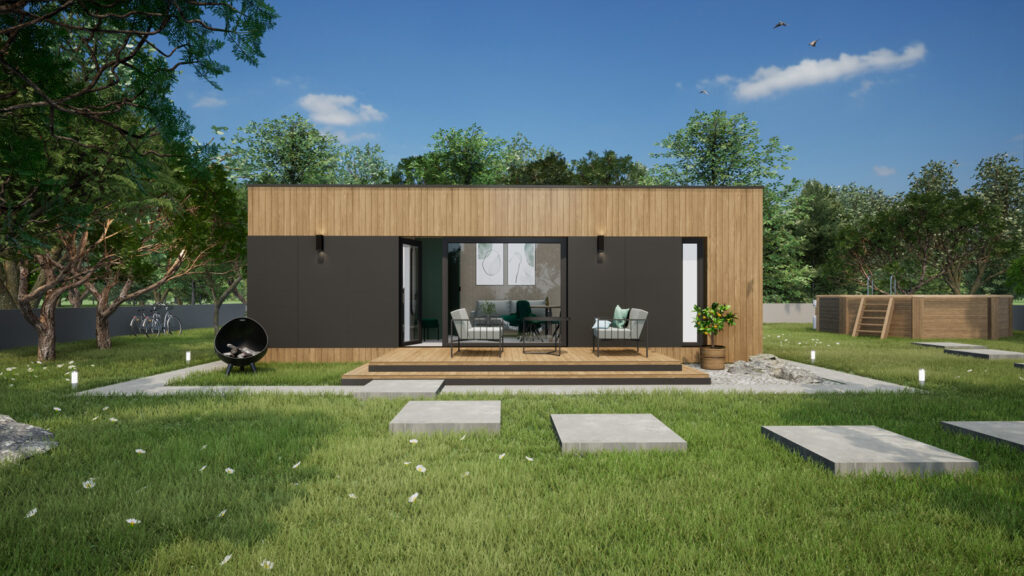
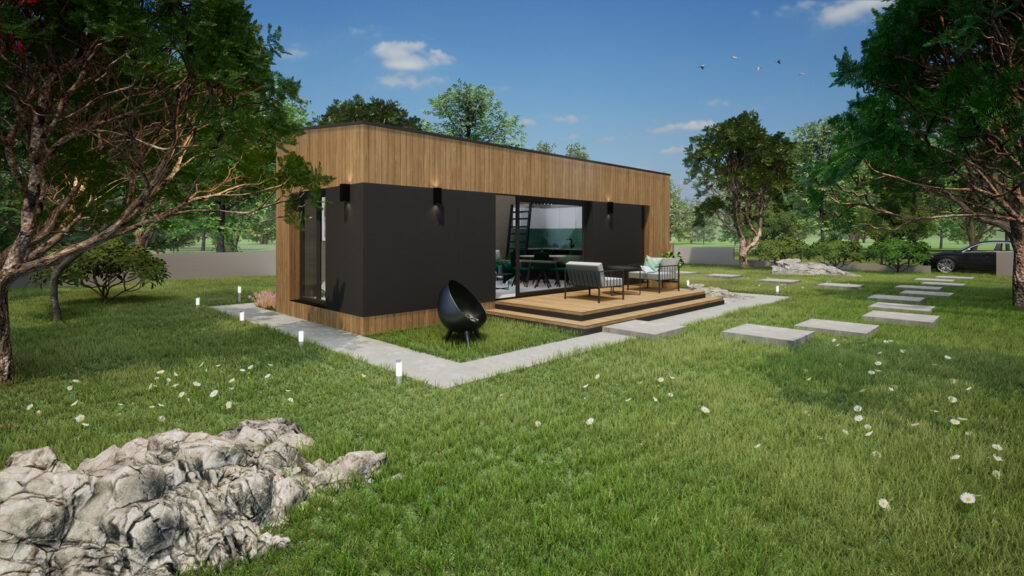
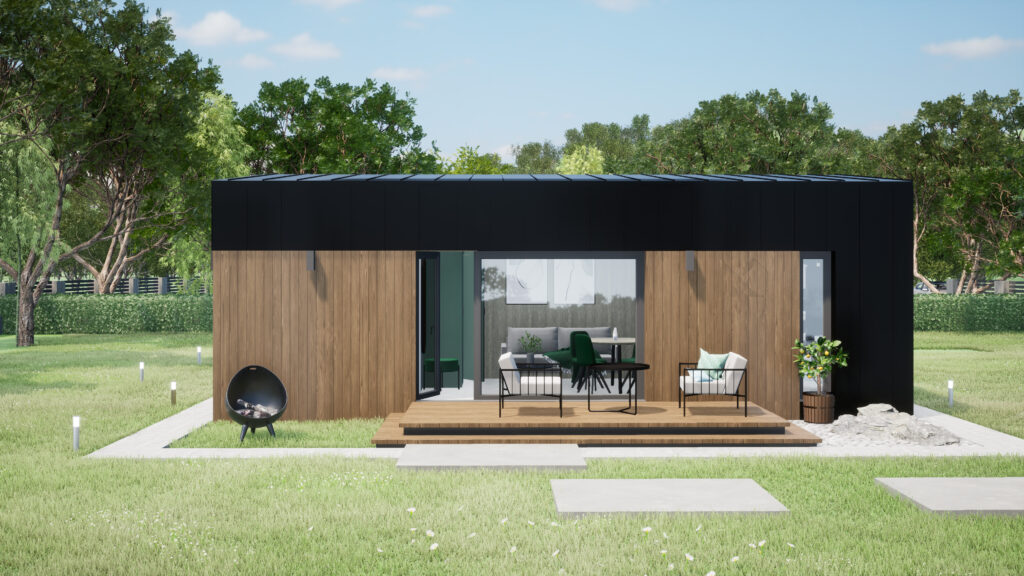
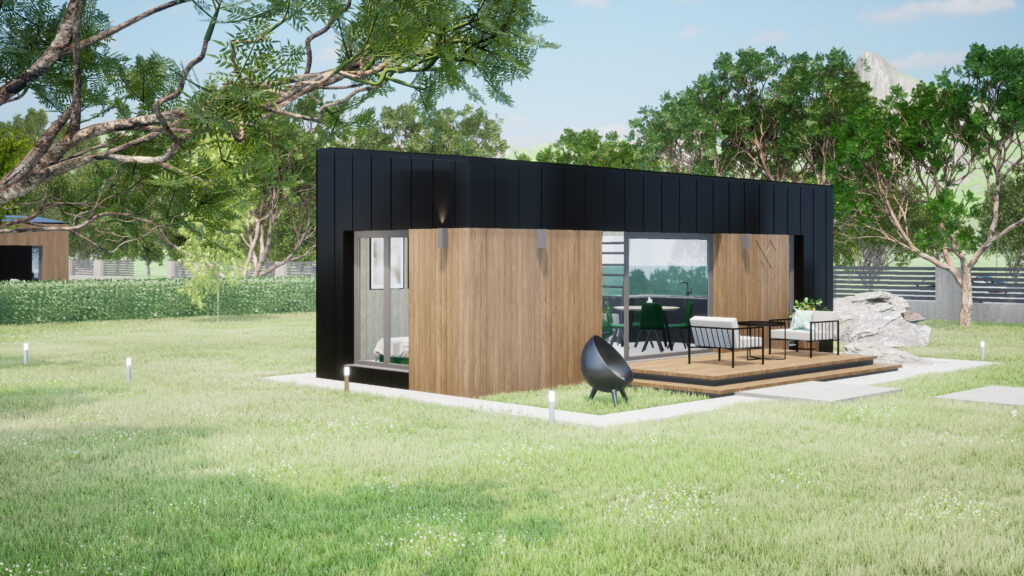
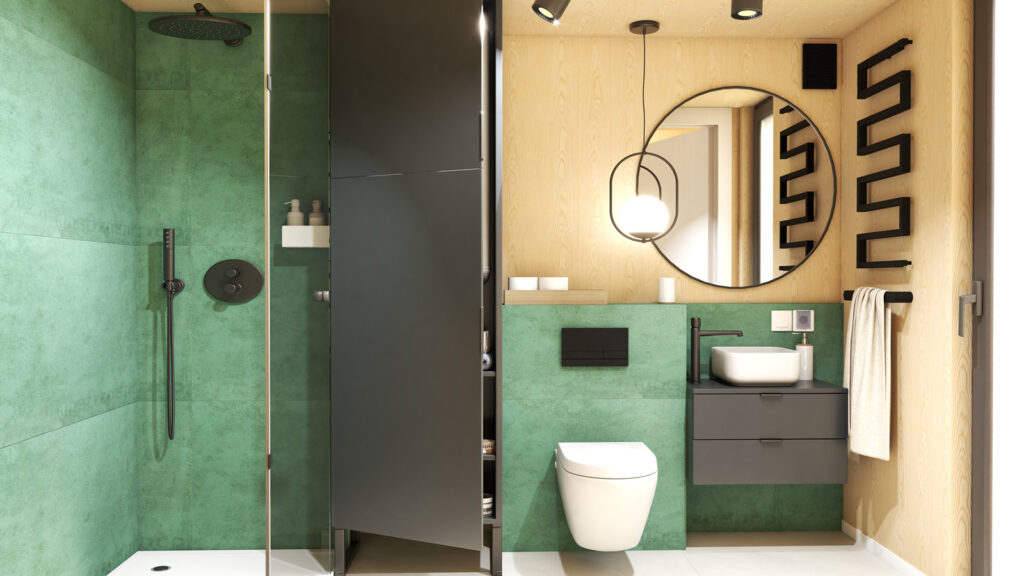
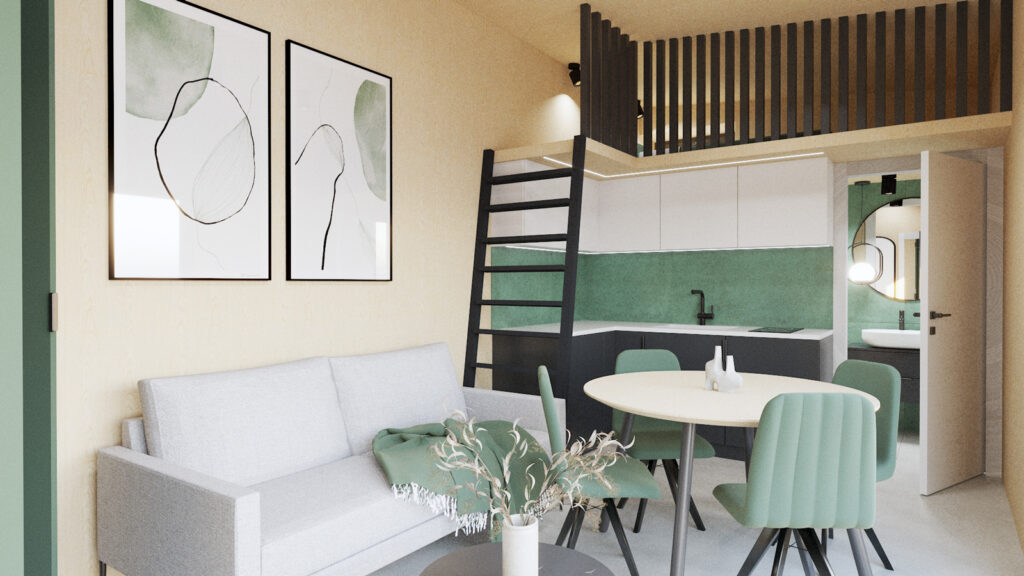
FINISHING STANDARD
TURNKEY STATE
- Design documentation
- Warranty guidelines
- Single-module holiday house (turnkey finish, assembly in 1 day, ready for occupancy)
- Module structure made of CLT/ glulam wood
- CLT walls and ceilings with visual quality
- Thermal insulation of walls, floors, and roof according to year-round house standards, compliant with WT 2021
- Three-pane PVC windows and external doors
- Internal electrical and telecommu- nications installation
- Electrical distribution board
- Internal water and sewage instal- lation
- 50l boiler
- Heat recovery ventilation
- Air conditioning with heating op- tion (2x indoor units, 1x outdoor unit)
- Underfloor heating in the bath- room (electric heating mats)
- Electric heater in the bathroom
- Laminate/vinyl flooring panels
- MDF skirting boards
- Complete bathroom – waterproofing, tiles, sanitary fittings (WC, sink, shower tray, shower doors, shower set, sink faucet, toilet paper holder, toilet brush, 1x towel hanger)
- Fixed built-in furniture (hallway wardrobe, bedroom wardrobe, kitchen furniture, bathroom vanity cabinet, bathroom wardrobe, ladder to the mezzanine)
- Built-in appliances (mini fridge,
- 2-burner induction hob, dishwasher, extractor hood)
- Movable furniture (bed, sofa with sleeping function, coffee table, table
- + 4 chairs)
- Kitchen sink and faucet
- Power sockets and switches
- Interior lighting fixtures
- Solid core internal doors with honeycomb filling
- Window mosquito nets
- Complete facade (thermal insula- tion, finishing layer – wooden planks / standing seam metal sheeting)
- External lighting fixtures
- Complete roof covering (thermal insulation, finishing layer – standing seam metal sheeting)
- Roof drainage
- Module protection during transportation
ELEMENTS NOT INCLUDED IN THE SCOPE OF WORK
Purchase of a plot of land, Macro leveling of the plot, Plot-use planning, Making connections and networks on the plot, Ground works, Construction of the foundation, Construction of a terrace / pergola at ground level, Movable furniture, Costs of projects, agreements, decisions, etc. other than those mentioned above
